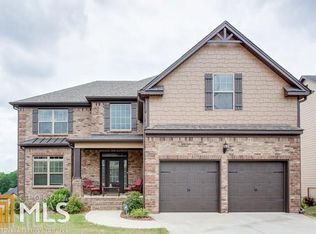You will find loads of upgrades in this beautiful home, as you enter the airy 2-story foyer featuring hardwood floors. The large eat-in kitchen features granite countertops, an island, dbl ovens, and great views of the backyard. Enjoy the serenity of the landscape and fire pit, while sitting on the upper balcony or the lower covered patio. The full unfinished daylight basement opens to the fenced in backyard; and your senses and taste buds will be delighted with the variety of fruit trees and plants in the garden. 2020-05-01
This property is off market, which means it's not currently listed for sale or rent on Zillow. This may be different from what's available on other websites or public sources.

