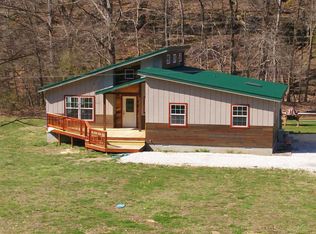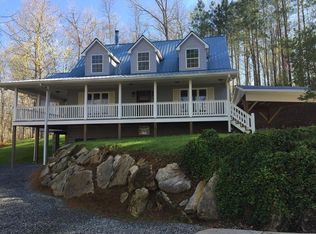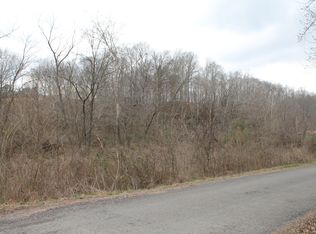Closed
$429,900
465 Defeated Creek Rd, Centerville, TN 37033
3beds
2,026sqft
Single Family Residence, Residential
Built in 2002
3.43 Acres Lot
$430,600 Zestimate®
$212/sqft
$2,217 Estimated rent
Home value
$430,600
Estimated sales range
Not available
$2,217/mo
Zestimate® history
Loading...
Owner options
Explore your selling options
What's special
Peace and Tranquility on 3.43 acres with the sounds of nature and a gentle creek. Beautiful Cape Cod just 1 hr outside of Nashville. 5 minutes to Centerville. Fenced in back yard for animals, large 2 car detached garage, updated kitchen w granite countertops, vaulted ceilings, primary bedroom on main floor. New addition with wood burning fireplace. Potential for second home build on adjoining lot (part of 3.43 acres). Kitchen island conveys. LVP flooring. 1 hour notice required to show.
Zillow last checked: 8 hours ago
Listing updated: August 07, 2024 at 07:24am
Listing Provided by:
Brandon Hummel 615-691-3504,
Benchmark Realty, LLC
Bought with:
Beth Baker, 277989
Crye-Leike, Inc., REALTORS
Source: RealTracs MLS as distributed by MLS GRID,MLS#: 2650459
Facts & features
Interior
Bedrooms & bathrooms
- Bedrooms: 3
- Bathrooms: 3
- Full bathrooms: 2
- 1/2 bathrooms: 1
- Main level bedrooms: 1
Bedroom 1
- Features: Full Bath
- Level: Full Bath
- Area: 234 Square Feet
- Dimensions: 13x18
Bedroom 2
- Features: Extra Large Closet
- Level: Extra Large Closet
- Area: 156 Square Feet
- Dimensions: 12x13
Bedroom 3
- Features: Extra Large Closet
- Level: Extra Large Closet
- Area: 143 Square Feet
- Dimensions: 11x13
Den
- Area: 336 Square Feet
- Dimensions: 14x24
Kitchen
- Features: Eat-in Kitchen
- Level: Eat-in Kitchen
- Area: 234 Square Feet
- Dimensions: 13x18
Living room
- Area: 300 Square Feet
- Dimensions: 15x20
Heating
- Central
Cooling
- Central Air
Appliances
- Included: Dishwasher, Disposal, Dryer, Microwave, Refrigerator, Washer, Electric Oven, Cooktop
- Laundry: Electric Dryer Hookup, Washer Hookup
Features
- Ceiling Fan(s), Extra Closets, High Ceilings, Walk-In Closet(s), High Speed Internet
- Flooring: Vinyl
- Basement: Crawl Space
- Number of fireplaces: 1
- Fireplace features: Den, Wood Burning
Interior area
- Total structure area: 2,026
- Total interior livable area: 2,026 sqft
- Finished area above ground: 2,026
Property
Parking
- Total spaces: 8
- Parking features: Detached, Gravel
- Garage spaces: 2
- Uncovered spaces: 6
Features
- Levels: Two
- Stories: 2
- Patio & porch: Deck, Covered, Porch, Screened
- Fencing: Back Yard
- Has view: Yes
- View description: Water
- Has water view: Yes
- Water view: Water
- Waterfront features: Creek
Lot
- Size: 3.43 Acres
- Features: Level
Details
- Parcel number: 041095 04709 00001095
- Special conditions: Standard
- Other equipment: Air Purifier
Construction
Type & style
- Home type: SingleFamily
- Architectural style: Cape Cod
- Property subtype: Single Family Residence, Residential
Materials
- Vinyl Siding
- Roof: Metal
Condition
- New construction: No
- Year built: 2002
Utilities & green energy
- Sewer: Public Sewer
- Water: Public
- Utilities for property: Water Available
Community & neighborhood
Security
- Security features: Smoke Detector(s)
Location
- Region: Centerville
- Subdivision: Creekside Estates
Price history
| Date | Event | Price |
|---|---|---|
| 8/6/2024 | Sold | $429,900$212/sqft |
Source: | ||
| 6/27/2024 | Contingent | $429,900$212/sqft |
Source: | ||
| 5/15/2024 | Price change | $429,9000%$212/sqft |
Source: | ||
| 5/2/2024 | Listed for sale | $430,000+7.8%$212/sqft |
Source: | ||
| 7/19/2023 | Listing removed | -- |
Source: | ||
Public tax history
| Year | Property taxes | Tax assessment |
|---|---|---|
| 2024 | $1,236 +10.2% | $48,100 |
| 2023 | $1,122 | $48,100 |
| 2022 | $1,122 | $48,100 +37.5% |
Find assessor info on the county website
Neighborhood: 37033
Nearby schools
GreatSchools rating
- NACenterville ElementaryGrades: PK-2Distance: 1.5 mi
- 7/10Hickman Co Middle SchoolGrades: 6-8Distance: 1.3 mi
- 5/10Hickman Co Sr High SchoolGrades: 9-12Distance: 1.2 mi
Schools provided by the listing agent
- Elementary: Centerville Elementary
- Middle: Hickman Co Middle School
- High: Hickman Co Sr High School
Source: RealTracs MLS as distributed by MLS GRID. This data may not be complete. We recommend contacting the local school district to confirm school assignments for this home.

Get pre-qualified for a loan
At Zillow Home Loans, we can pre-qualify you in as little as 5 minutes with no impact to your credit score.An equal housing lender. NMLS #10287.


