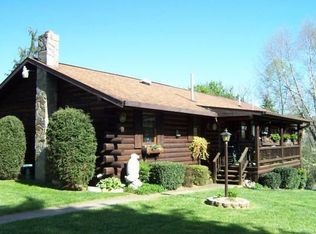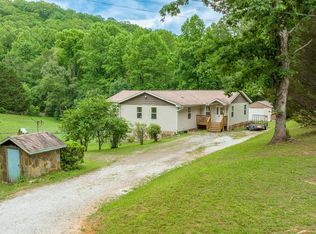Remarkable home in Franklin NC! This home is on 1.14 acres of easy laying land, has a perfect installed garden spot with SW exposure. The approach is PAVED all the way to the front door with paved access to the basement/lower level terrace as well. Gorgeous hardwood floors, vaulted ceilings, 2 rocked fireplaces, wrap around decks, Tankless water heater, Hot Tub, walkin closets, single car attached garage and workshop, new gutters with guards, ceiling fans, whole house fan.. SINGLE LEVEL LIVING with Master bedroom and laundry facility located on the main level. This home is in pristine condition and has a late model metal roof, plenty of parking, and has a great "feel" ! Rocked Gas Log Fireplace on the main level, Rocked wood-burning fireplace on the lower level.
This property is off market, which means it's not currently listed for sale or rent on Zillow. This may be different from what's available on other websites or public sources.

