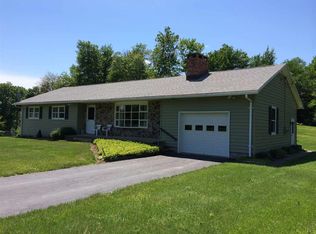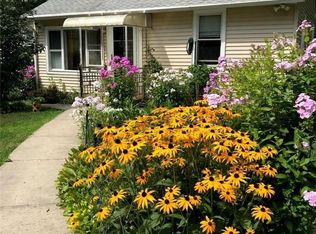Sold for $460,000
$460,000
465 Cypert Road, Woodbourne, NY 12788
5beds
2,756sqft
Single Family Residence, Residential
Built in 1975
3.3 Acres Lot
$463,000 Zestimate®
$167/sqft
$3,059 Estimated rent
Home value
$463,000
$287,000 - $750,000
$3,059/mo
Zestimate® history
Loading...
Owner options
Explore your selling options
What's special
Imagine driving down a tree-lined property where the world slows down, and home feels like a retreat. Nestled on a large yard that wraps gracefully around the house, this Woodbourne gem welcomes you with a separate foyer and the warmth of hardwood floors that flow throughout.
Step into the spacious living room, where uniquely designed overhead beams draw the eye upward and invite conversation. The walk-through kitchen, with its breakfast bar island and abundant wood cabinetry, makes morning coffee and family meals feel effortless. In the dining area, a wood-burning stove and a bay window create the perfect backdrop for cozy evenings or holiday gatherings.
Every bedroom is thoughtfully designed with ceiling fans, ensuring year-round comfort. An extraordinary addition to the home offers vaulted ceilings, a refrigerator, sink, and endless potential—a home office, in-law suite, creative studio, or entertainment hub.
Outside, two deck and patio spaces—one with an extended staircase—set the stage for barbecues, stargazing, and weekend relaxation. Add in the practicality of a two-car garage, and you have a perfect balance of function and lifestyle.
Located in the heart of Sullivan County, Woodbourne offers the best of small-town living with easy access to local treasures—Bethel Woods Center for the Arts, Resorts World Casino, hiking trails at Minnewaska State Park, and the charming shops and eateries of nearby Ellenville and Monticello. With its peaceful setting and close proximity to Route 17, you can enjoy both weekend escapes and convenient commutes.
This is more than a home—it’s a place where life unfolds beautifully. Whether you’re hosting friends, savoring quiet mornings, or exploring everything the Catskills and Hudson Valley have to offer, this property is ready to make your dream life a reality.
Zillow last checked: 8 hours ago
Listing updated: November 20, 2025 at 12:24pm
Listed by:
Brian J Caplicki 845-460-0879,
Keller Williams Hudson Valley 845-610-6065,
Vincent T. Breit 845-558-6030,
Keller Williams Hudson Valley
Bought with:
Briana Cermak, 10401289436
BHHS Hudson Valley Properties
Source: OneKey® MLS,MLS#: 899075
Facts & features
Interior
Bedrooms & bathrooms
- Bedrooms: 5
- Bathrooms: 3
- Full bathrooms: 3
Heating
- Baseboard, Electric, Oil
Cooling
- Wall/Window Unit(s)
Appliances
- Included: Dishwasher, Electric Water Heater, Microwave, Oven, Range, Refrigerator
Features
- First Floor Bedroom, First Floor Full Bath, Beamed Ceilings, Ceiling Fan(s), Eat-in Kitchen, Granite Counters, Kitchen Island, Recessed Lighting
- Flooring: Carpet, Hardwood, Tile
- Basement: Unfinished
- Attic: Scuttle
- Has fireplace: No
- Fireplace features: Masonry
Interior area
- Total structure area: 2,756
- Total interior livable area: 2,756 sqft
Property
Parking
- Total spaces: 2
- Parking features: Garage
- Garage spaces: 2
Lot
- Size: 3.30 Acres
Details
- Parcel number: 288900900001036006
- Special conditions: None
Construction
Type & style
- Home type: SingleFamily
- Architectural style: Ranch
- Property subtype: Single Family Residence, Residential
Materials
- Vinyl Siding
Condition
- Year built: 1975
Utilities & green energy
- Sewer: Septic Tank
- Utilities for property: Electricity Connected, Trash Collection Private, Water Connected
Community & neighborhood
Location
- Region: Woodbourne
Other
Other facts
- Listing agreement: Exclusive Right To Sell
Price history
| Date | Event | Price |
|---|---|---|
| 11/20/2025 | Sold | $460,000+3.4%$167/sqft |
Source: | ||
| 9/26/2025 | Pending sale | $444,900$161/sqft |
Source: | ||
| 8/27/2025 | Listed for sale | $444,900+3.5%$161/sqft |
Source: | ||
| 3/20/2025 | Sold | $430,000-4.2%$156/sqft |
Source: | ||
| 1/28/2025 | Pending sale | $449,000$163/sqft |
Source: | ||
Public tax history
| Year | Property taxes | Tax assessment |
|---|---|---|
| 2024 | -- | $131,000 |
| 2023 | -- | $131,000 |
| 2022 | -- | $131,000 |
Find assessor info on the county website
Neighborhood: 12788
Nearby schools
GreatSchools rating
- 6/10Tri Valley Elementary SchoolGrades: PK-6Distance: 5.7 mi
- 7/10Tri Valley Secondary SchoolGrades: 7-12Distance: 5.7 mi
Schools provided by the listing agent
- Elementary: Tri-Valley Elementary School
- Middle: Tri-Valley Secondary School
- High: Tri-Valley Secondary School
Source: OneKey® MLS. This data may not be complete. We recommend contacting the local school district to confirm school assignments for this home.

