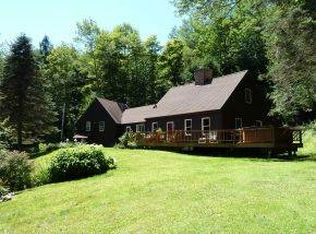Closed
Listed by:
Kyle Kershner,
Killington Pico Realty 802-422-3600
Bought with: Gilbert Realty and Development
$600,000
465 Currier Road, Killington, VT 05751
3beds
2,080sqft
Single Family Residence
Built in 1984
2.69 Acres Lot
$637,300 Zestimate®
$288/sqft
$3,616 Estimated rent
Home value
$637,300
$389,000 - $1.05M
$3,616/mo
Zestimate® history
Loading...
Owner options
Explore your selling options
What's special
Located in the north end of Killington, minutes from world class skiing, riding and mountain biking, this contemporary home is the ideal mountain getaway. The house is set back from the road in a sunny clearing surrounded by woods, offering privacy and serenity. You'll never tire of the sounds of the mountain brook running along the property. As you enter the home you will appreciate the easy flowing, open floor plan. With soaring vaulted ceilings, cozy woodstove, and a wall of windows, the living room is the perfect place to relax. A well-designed kitchen with stainless steel appliances and a generous dining area make this home ideal for entertaining. A first floor bedroom and full bathroom complete the main level, while the upstairs offers two generous bedrooms, a second bathroom and loft, providing space for a variety of guests. Storage space in the upstairs bedroom would make a wonderful walk-in closet, office nook or owner's closet should you choose to rent the home when you're not enjoying personal time at the property. If additional living space is desired, the house is designed and permitted for 4 BRs and the basement has eight-foot ceilings, windows on three sides and could easily be finished. This delightful Killington home is ready for occupancy, but with some updating and a little TLC, could be a wonderful primary residence, spectacular vacation property, or profitable short term rental investment. Please call today and come see the possibilities this home offers.
Zillow last checked: 8 hours ago
Listing updated: November 18, 2024 at 06:13pm
Listed by:
Kyle Kershner,
Killington Pico Realty 802-422-3600
Bought with:
Christopher Lawrence
Gilbert Realty and Development
Source: PrimeMLS,MLS#: 5003028
Facts & features
Interior
Bedrooms & bathrooms
- Bedrooms: 3
- Bathrooms: 2
- Full bathrooms: 2
Heating
- Propane, Baseboard, Direct Vent, Electric
Cooling
- None
Appliances
- Included: Dishwasher, Dryer, Microwave, Electric Range, Refrigerator, Washer, Electric Water Heater
- Laundry: In Basement
Features
- Cathedral Ceiling(s), Dining Area, Natural Light, Natural Woodwork
- Flooring: Carpet, Vinyl
- Basement: Daylight,Full,Unfinished,Interior Access,Interior Entry
- Fireplace features: Wood Stove Hook-up
Interior area
- Total structure area: 3,120
- Total interior livable area: 2,080 sqft
- Finished area above ground: 2,080
- Finished area below ground: 0
Property
Parking
- Total spaces: 2
- Parking features: Gravel, Driveway, Garage, Attached
- Garage spaces: 2
- Has uncovered spaces: Yes
Features
- Levels: Two
- Stories: 2
- Exterior features: Deck
- Frontage length: Road frontage: 522
Lot
- Size: 2.69 Acres
- Features: Level, Wooded, Mountain, Near Golf Course, Near Skiing, Rural
Details
- Parcel number: 58818510004
- Zoning description: Residential
Construction
Type & style
- Home type: SingleFamily
- Architectural style: Contemporary
- Property subtype: Single Family Residence
Materials
- Wood Frame, Vertical Siding, Wood Siding
- Foundation: Poured Concrete
- Roof: Standing Seam
Condition
- New construction: No
- Year built: 1984
Utilities & green energy
- Electric: Circuit Breakers
- Sewer: Private Sewer, Septic Tank
- Utilities for property: Cable Available, Propane, Phone Available
Community & neighborhood
Location
- Region: Killington
Other
Other facts
- Road surface type: Gravel
Price history
| Date | Event | Price |
|---|---|---|
| 11/18/2024 | Sold | $600,000-1.3%$288/sqft |
Source: | ||
| 9/16/2024 | Price change | $608,000-3.3%$292/sqft |
Source: | ||
| 9/1/2024 | Price change | $629,000-1.7%$302/sqft |
Source: | ||
| 6/29/2024 | Listed for sale | $640,000$308/sqft |
Source: | ||
Public tax history
| Year | Property taxes | Tax assessment |
|---|---|---|
| 2024 | -- | $352,890 |
| 2023 | -- | $352,890 |
| 2022 | -- | $352,890 |
Find assessor info on the county website
Neighborhood: 05751
Nearby schools
GreatSchools rating
- 6/10Barstow Memorial SchoolGrades: PK-8Distance: 5.9 mi
- 8/10Rutland Senior High SchoolGrades: 9-12Distance: 8.4 mi
- 7/10Killington Elementary SchoolGrades: PK-6Distance: 4.9 mi
Schools provided by the listing agent
- Elementary: Killington Elementary School
- Middle: Woodstock Union Middle School
- High: Woodstock Union High School
Source: PrimeMLS. This data may not be complete. We recommend contacting the local school district to confirm school assignments for this home.

Get pre-qualified for a loan
At Zillow Home Loans, we can pre-qualify you in as little as 5 minutes with no impact to your credit score.An equal housing lender. NMLS #10287.
