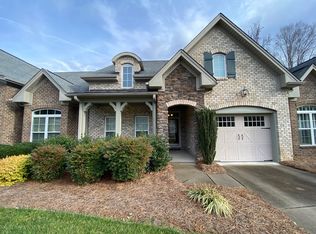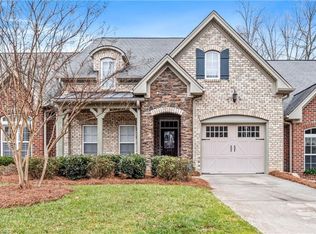Sold for $409,900
$409,900
465 Crosswick Rd, Clemmons, NC 27012
3beds
2,233sqft
Stick/Site Built, Residential, Townhouse
Built in 2008
0.05 Acres Lot
$411,900 Zestimate®
$--/sqft
$1,929 Estimated rent
Home value
$411,900
$375,000 - $453,000
$1,929/mo
Zestimate® history
Loading...
Owner options
Explore your selling options
What's special
Nestled in the heart of Clemmons, this elegant townhome offers an open an airy floor plan w/ timeless features. The spacious kitchen with a cozy breakfast nook flows into the dining area & a great room, complete w/ hardwood floors, plantation shutters, vaulted ceilings, & gas log fireplace—perfect for gatherings. The main level offers a serene primary suite w/ a luxurious bath including a walk-in shower & separate soaking tub. Additional bedroom is located on the main level, w/ a 3rd bedroom suite upstairs & a versatile bonus room. You'll find ample storage space w/ a floored attic. Enjoy peaceful moments in the sunroom, which opens to a patio backing up to a beautiful wooded area. Additional highlights include stainless steel appliances, an epoxy-finished garage floor, and a sunroom that opens to the patio. Conveniently located within walking distance to restaurants and shopping, with quick access to US-421 and I-40. HOA dues cover yard and exterior maintenance for hassle-free living.
Zillow last checked: 8 hours ago
Listing updated: November 13, 2024 at 01:37pm
Listed by:
Joseph Basile 336-794-6795,
Coast 2 Coast Triad Home Team,
Dana McCormick-Nommsen 336-793-7978,
Coast 2 Coast Triad Home Team
Bought with:
Amanda Stephens, 319873
Keller Williams Realty Elite
Source: Triad MLS,MLS#: 1157785 Originating MLS: Winston-Salem
Originating MLS: Winston-Salem
Facts & features
Interior
Bedrooms & bathrooms
- Bedrooms: 3
- Bathrooms: 3
- Full bathrooms: 3
- Main level bathrooms: 2
Primary bedroom
- Level: Main
- Dimensions: 12.92 x 18.17
Bedroom 2
- Level: Main
- Dimensions: 11.58 x 11
Bedroom 3
- Level: Upper
- Dimensions: 12.75 x 11
Bonus room
- Level: Upper
- Dimensions: 21.67 x 13.67
Dining room
- Level: Main
- Dimensions: 15.75 x 10
Kitchen
- Level: Main
- Dimensions: 17.25 x 12.75
Laundry
- Level: Main
- Dimensions: 5.08 x 3
Living room
- Level: Main
- Dimensions: 15.75 x 21
Heating
- Fireplace(s), Forced Air, Zoned, Electric, Natural Gas
Cooling
- Central Air
Appliances
- Included: Microwave, Dishwasher, Disposal, Free-Standing Range, Gas Water Heater
- Laundry: Dryer Connection, Main Level, Washer Hookup
Features
- Ceiling Fan(s), Dead Bolt(s), Soaking Tub, Kitchen Island, Pantry, Vaulted Ceiling(s)
- Flooring: Carpet, Engineered Hardwood, Tile
- Has basement: No
- Attic: Partially Floored
- Number of fireplaces: 1
- Fireplace features: Gas Log, Living Room
Interior area
- Total structure area: 2,233
- Total interior livable area: 2,233 sqft
- Finished area above ground: 2,233
Property
Parking
- Total spaces: 2
- Parking features: Driveway, Garage, Garage Door Opener, Attached
- Attached garage spaces: 2
- Has uncovered spaces: Yes
Features
- Levels: One and One Half
- Stories: 1
- Pool features: None
Lot
- Size: 0.05 Acres
Details
- Parcel number: 5884890814
- Zoning: KM8-S
- Special conditions: Owner Sale
Construction
Type & style
- Home type: Townhouse
- Property subtype: Stick/Site Built, Residential, Townhouse
Materials
- Brick, Stone, Wood Siding
- Foundation: Slab
Condition
- Year built: 2008
Utilities & green energy
- Sewer: Public Sewer
- Water: Public
Community & neighborhood
Security
- Security features: Carbon Monoxide Detector(s), Smoke Detector(s)
Location
- Region: Clemmons
- Subdivision: River Ridge Village
HOA & financial
HOA
- Has HOA: Yes
- HOA fee: $240 monthly
Other
Other facts
- Listing agreement: Exclusive Right To Sell
- Listing terms: Cash,Conventional
Price history
| Date | Event | Price |
|---|---|---|
| 11/13/2024 | Sold | $409,900 |
Source: | ||
| 10/17/2024 | Pending sale | $409,900 |
Source: | ||
| 10/8/2024 | Listed for sale | $409,900+50.1% |
Source: | ||
| 4/5/2019 | Sold | $273,000+0% |
Source: | ||
| 3/2/2019 | Pending sale | $272,900$122/sqft |
Source: Keller Williams Realty Elite #919078 Report a problem | ||
Public tax history
| Year | Property taxes | Tax assessment |
|---|---|---|
| 2025 | $3,335 +24% | $423,600 +50.2% |
| 2024 | $2,690 +0.5% | $282,100 |
| 2023 | $2,676 | $282,100 |
Find assessor info on the county website
Neighborhood: 27012
Nearby schools
GreatSchools rating
- 7/10Southwest ElementaryGrades: PK-5Distance: 0.9 mi
- 4/10Meadowlark MiddleGrades: 6-8Distance: 2.4 mi
- 8/10West Forsyth HighGrades: 9-12Distance: 1 mi
Get a cash offer in 3 minutes
Find out how much your home could sell for in as little as 3 minutes with a no-obligation cash offer.
Estimated market value$411,900
Get a cash offer in 3 minutes
Find out how much your home could sell for in as little as 3 minutes with a no-obligation cash offer.
Estimated market value
$411,900

