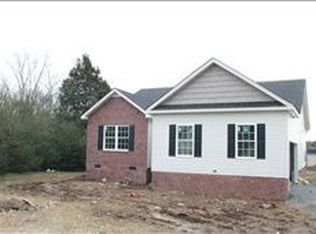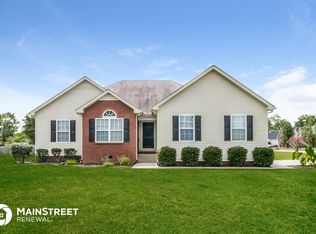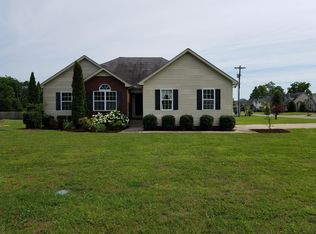Closed
$350,000
465 Crescent Rd LOT 1, Murfreesboro, TN 37128
3beds
1,351sqft
Single Family Residence, Residential
Built in 2011
0.34 Acres Lot
$348,500 Zestimate®
$259/sqft
$1,949 Estimated rent
Home value
$348,500
$328,000 - $373,000
$1,949/mo
Zestimate® history
Loading...
Owner options
Explore your selling options
What's special
Adorable well maintained home with a split floor plan. The great room boasts a vaulted ceiling and a view of the large back yard. Enjoy the outdoors from the comfort of the deck which comes with a pergola for instant shade. Includes a storage shed for all your outdoor accessories. This home is conveniently located just minutes from shopping, restaurants and access to I24. Home has been virtually staged to illustrate its potential. HOA is not active. Covenants included under documents. Carpet allowance of $2000 offered. All measurements are approximate and not guaranteed. If sq ft is important, please re-measure. Buyer/Buyer's agent to verify all information deemed important to buyer.
Zillow last checked: 8 hours ago
Listing updated: March 20, 2025 at 01:10pm
Listing Provided by:
Lisa Moore 615-848-3916,
Onward Real Estate
Bought with:
Vickie Freas, 247239
Onward Real Estate
Source: RealTracs MLS as distributed by MLS GRID,MLS#: 2789411
Facts & features
Interior
Bedrooms & bathrooms
- Bedrooms: 3
- Bathrooms: 2
- Full bathrooms: 2
- Main level bedrooms: 3
Bedroom 1
- Features: Full Bath
- Level: Full Bath
- Area: 196 Square Feet
- Dimensions: 14x14
Bedroom 2
- Features: Extra Large Closet
- Level: Extra Large Closet
- Area: 120 Square Feet
- Dimensions: 10x12
Bedroom 3
- Features: Extra Large Closet
- Level: Extra Large Closet
- Area: 120 Square Feet
- Dimensions: 10x12
Kitchen
- Features: Eat-in Kitchen
- Level: Eat-in Kitchen
- Area: 231 Square Feet
- Dimensions: 11x21
Living room
- Area: 270 Square Feet
- Dimensions: 15x18
Heating
- Central
Cooling
- Central Air
Appliances
- Included: Electric Oven, Electric Range, Dishwasher, Disposal, Microwave
- Laundry: Electric Dryer Hookup, Washer Hookup
Features
- Ceiling Fan(s), High Ceilings, Open Floorplan, Pantry, Walk-In Closet(s), High Speed Internet
- Flooring: Carpet, Laminate, Vinyl
- Basement: Crawl Space
- Has fireplace: No
Interior area
- Total structure area: 1,351
- Total interior livable area: 1,351 sqft
- Finished area above ground: 1,351
Property
Parking
- Total spaces: 2
- Parking features: Garage Door Opener, Garage Faces Side
- Garage spaces: 2
Features
- Levels: One
- Stories: 1
- Patio & porch: Porch, Covered, Deck
- Fencing: Partial
Lot
- Size: 0.34 Acres
- Dimensions: 87.25 x 171.26
- Features: Level
Details
- Parcel number: 148L C 05100 R0081492
- Special conditions: Standard
- Other equipment: Satellite Dish
Construction
Type & style
- Home type: SingleFamily
- Architectural style: Traditional
- Property subtype: Single Family Residence, Residential
Materials
- Brick, Vinyl Siding
- Roof: Asphalt
Condition
- New construction: No
- Year built: 2011
Utilities & green energy
- Sewer: STEP System
- Water: Private
- Utilities for property: Water Available
Community & neighborhood
Security
- Security features: Security System, Smoke Detector(s)
Location
- Region: Murfreesboro
- Subdivision: Fleming Farms Sec 2
Price history
| Date | Event | Price |
|---|---|---|
| 3/20/2025 | Sold | $350,000-2.8%$259/sqft |
Source: | ||
| 2/28/2025 | Contingent | $359,900$266/sqft |
Source: | ||
| 2/8/2025 | Listed for sale | $359,900+199.9%$266/sqft |
Source: | ||
| 6/29/2012 | Sold | $119,999$89/sqft |
Source: | ||
Public tax history
Tax history is unavailable.
Neighborhood: 37128
Nearby schools
GreatSchools rating
- 8/10Christiana Elementary SchoolGrades: PK-5Distance: 1.1 mi
- 6/10Christiana Middle SchoolGrades: 6-8Distance: 1.2 mi
- 6/10Riverdale High SchoolGrades: 9-12Distance: 5.1 mi
Schools provided by the listing agent
- Elementary: Christiana Elementary
- Middle: Christiana Middle School
- High: Riverdale High School
Source: RealTracs MLS as distributed by MLS GRID. This data may not be complete. We recommend contacting the local school district to confirm school assignments for this home.
Get a cash offer in 3 minutes
Find out how much your home could sell for in as little as 3 minutes with a no-obligation cash offer.
Estimated market value
$348,500
Get a cash offer in 3 minutes
Find out how much your home could sell for in as little as 3 minutes with a no-obligation cash offer.
Estimated market value
$348,500


