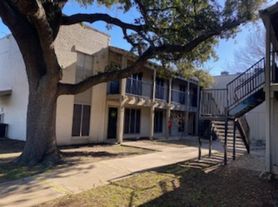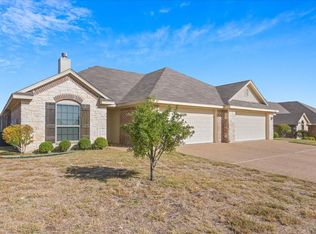Beautifully updated home, central location near Providence & 84. This house features a modern kitchen and bathroom, open floor plan for entertaining and a spacious fenced yard with a covered deck. Don't miss this move in ready home in highly sought after Midway school district.
3 Bedroom
2 Bath
2 Car Garage includes Remote
1582 Sq. Ft.
Large Back Yard!
Kitchen Features: Electric Range/Oven, Above-Range Microwave, and Dishwasher.
Master Bath Features: Double Vanity, Tub, Shower, and Walk-in Closet.
Washer/Dryer Connections / Utility Room
Utilities NOT Included:
Water
Electric (A/C & Heat)
Midway ISD
$50 Application Fee: IF APPROVED, APPLICANT IS REQUIRED TO TAKE POSSESSION AND/OR BEGIN PAYING RENT 10 DAYS AFTER APPLICATION IS APPROVED!
No Smoking Policy!
Renters Insurance Required: Approved applicants will be required to provide proof of their own annual term Paid In Full Renter's Insurance with liability in the amout of $100,000 or they may elect to participate in a group insuance policy issued by an insurance carrier we have partnered with and will be billed monthly with your rent.
We require Applicants to physically tour the home BEFORE a deposit on the property may be accepted!
Amenities
Air conditioner, Ceiling fan, Dishwasher, Double sink vanity, Fenced yard, Garage parking, Laundry hookup, Microwave, Stove, Oven, and Walk-in closets
House for rent
$1,795/mo
465 Cranbrook Dr, Woodway, TX 76712
3beds
1,582sqft
Price may not include required fees and charges.
Single family residence
Available now
-- Pets
-- A/C
-- Laundry
-- Parking
-- Heating
What's special
Open floor planSpacious fenced yardModern kitchenCovered deckWalk-in closetWalk-in closetsDouble vanity
- 92 days |
- -- |
- -- |
Travel times
Looking to buy when your lease ends?
With a 6% savings match, a first-time homebuyer savings account is designed to help you reach your down payment goals faster.
Offer exclusive to Foyer+; Terms apply. Details on landing page.
Facts & features
Interior
Bedrooms & bathrooms
- Bedrooms: 3
- Bathrooms: 2
- Full bathrooms: 2
Features
- Walk In Closet
Interior area
- Total interior livable area: 1,582 sqft
Property
Parking
- Details: Contact manager
Features
- Exterior features: Walk In Closet
Details
- Parcel number: 362710000025009
Construction
Type & style
- Home type: SingleFamily
- Property subtype: Single Family Residence
Condition
- Year built: 1971
Community & HOA
Location
- Region: Woodway
Financial & listing details
- Lease term: 1 year lease
Price history
| Date | Event | Price |
|---|---|---|
| 8/19/2025 | Price change | $1,795-5.5%$1/sqft |
Source: Zillow Rentals | ||
| 7/23/2025 | Listed for rent | $1,900$1/sqft |
Source: Zillow Rentals | ||
| 5/4/2021 | Sold | -- |
Source: NTREIS #200370 | ||
| 4/5/2021 | Pending sale | $190,000$120/sqft |
Source: WMLS #200370 | ||
| 4/2/2021 | Listed for sale | $190,000$120/sqft |
Source: WMLS #200370 | ||

