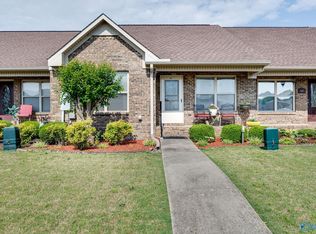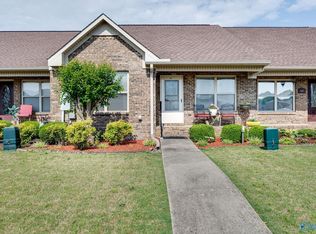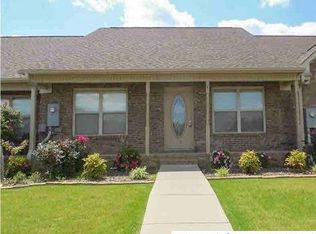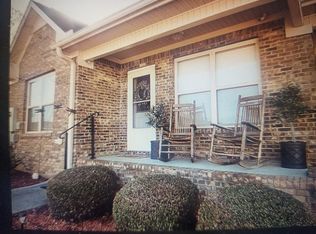Sold for $195,000
$195,000
465 Covina Dr SW, Decatur, AL 35603
2beds
1,293sqft
Townhouse
Built in 2007
-- sqft lot
$195,200 Zestimate®
$151/sqft
$1,708 Estimated rent
Home value
$195,200
$185,000 - $205,000
$1,708/mo
Zestimate® history
Loading...
Owner options
Explore your selling options
What's special
Check out this cute 2 bedroom townhouse located in the heart of Decatur, making it an ideal choice for those who want to be close to everything . The townhouse features a walk in tile shower, open kitchen and a beautiful wood floors throughout living room. addition to the townhouse itself, residents also have access to a clubhouse and pool, perfect for relaxing and socializing with friends and neighbors. Whether you're looking to take a dip in the pool or host a party in the clubhouse, you'll have plenty of options to choose from.The location of this townhouse also offers easy access to the city's many amenities and attractions. Schedule your showing today
Zillow last checked: 8 hours ago
Listing updated: February 26, 2024 at 11:34am
Listed by:
Philip Wright 256-565-2676,
MeritHouse Realty
Bought with:
Blake Wright, 88094
Southern Oak Properties, Inc
Source: ValleyMLS,MLS#: 21851350
Facts & features
Interior
Bedrooms & bathrooms
- Bedrooms: 2
- Bathrooms: 2
- Full bathrooms: 2
Primary bedroom
- Features: Ceiling Fan(s), Carpet
- Level: First
- Area: 210
- Dimensions: 14 x 15
Bedroom 2
- Features: Ceiling Fan(s), Carpet
- Level: First
- Area: 120
- Dimensions: 12 x 10
Bathroom 1
- Features: Tile
- Level: First
- Area: 210
- Dimensions: 14 x 15
Bathroom 2
- Features: Tile
- Level: First
- Area: 60
- Dimensions: 12 x 5
Dining room
- Features: Wood Floor
- Level: First
- Area: 110
- Dimensions: 11 x 10
Kitchen
- Features: Eat-in Kitchen, Tile
- Level: First
- Area: 121
- Dimensions: 11 x 11
Living room
- Features: Ceiling Fan(s), Fireplace, Wood Floor
- Level: First
- Area: 224
- Dimensions: 16 x 14
Laundry room
- Level: First
- Area: 35
- Dimensions: 7 x 5
Heating
- Central 1
Cooling
- Central 1
Features
- Has basement: No
- Number of fireplaces: 1
- Fireplace features: One
Interior area
- Total interior livable area: 1,293 sqft
Property
Features
- Levels: One
- Stories: 1
Details
- Parcel number: 12 03 06 1 000 089.000
Construction
Type & style
- Home type: Townhouse
- Architectural style: Ranch
- Property subtype: Townhouse
Materials
- Foundation: Slab
Condition
- New construction: No
- Year built: 2007
Utilities & green energy
- Sewer: Public Sewer
- Water: Public
Community & neighborhood
Location
- Region: Decatur
- Subdivision: Windchase Townhomes
HOA & financial
HOA
- Has HOA: Yes
- HOA fee: $100 monthly
- Association name: Winchase HOA
Other
Other facts
- Listing agreement: Agency
Price history
| Date | Event | Price |
|---|---|---|
| 4/25/2024 | Listing removed | -- |
Source: ValleyMLS #21856516 Report a problem | ||
| 3/27/2024 | Listed for rent | $1,700$1/sqft |
Source: ValleyMLS #21856516 Report a problem | ||
| 2/26/2024 | Sold | $195,000-7.1%$151/sqft |
Source: | ||
| 2/21/2024 | Pending sale | $209,900$162/sqft |
Source: | ||
| 2/6/2024 | Contingent | $209,900$162/sqft |
Source: | ||
Public tax history
| Year | Property taxes | Tax assessment |
|---|---|---|
| 2024 | $1,095 -1.1% | $24,180 -1.1% |
| 2023 | $1,107 -2.2% | $24,440 -2.2% |
| 2022 | $1,132 +16.7% | $24,980 +16.7% |
Find assessor info on the county website
Neighborhood: 35603
Nearby schools
GreatSchools rating
- 3/10Frances Nungester Elementary SchoolGrades: PK-5Distance: 0.7 mi
- 4/10Decatur Middle SchoolGrades: 6-8Distance: 2.9 mi
- 5/10Decatur High SchoolGrades: 9-12Distance: 2.8 mi
Schools provided by the listing agent
- Elementary: Frances Nungester
- Middle: Decatur Middle School
- High: Decatur High
Source: ValleyMLS. This data may not be complete. We recommend contacting the local school district to confirm school assignments for this home.
Get pre-qualified for a loan
At Zillow Home Loans, we can pre-qualify you in as little as 5 minutes with no impact to your credit score.An equal housing lender. NMLS #10287.
Sell with ease on Zillow
Get a Zillow Showcase℠ listing at no additional cost and you could sell for —faster.
$195,200
2% more+$3,904
With Zillow Showcase(estimated)$199,104



