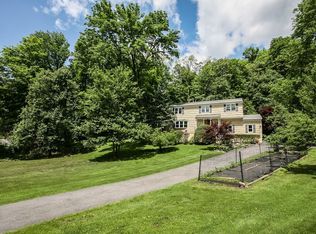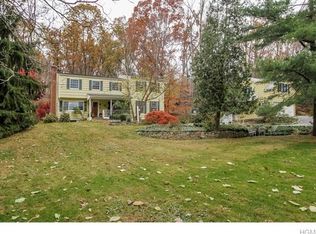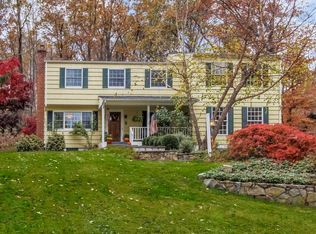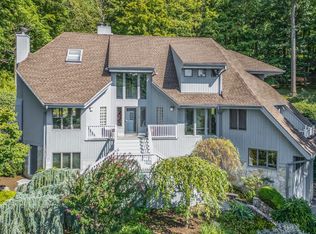Sold for $1,178,000
$1,178,000
465 Chappaqua Road, Briarcliff Manor, NY 10510
5beds
3,296sqft
Single Family Residence, Residential
Built in 1973
1.61 Acres Lot
$1,296,200 Zestimate®
$357/sqft
$6,341 Estimated rent
Home value
$1,296,200
$1.18M - $1.44M
$6,341/mo
Zestimate® history
Loading...
Owner options
Explore your selling options
What's special
Welcome to 465 Chappaqua Road in Briarcliff Manor, NY! This spacious and sunny home features 5 bedrooms, 2.5 bathrooms, and a generous 3,296 square feet of living space, all set on over 1.5 acres.
Step inside to discover newly updated kitchen appliances, adding modern convenience to the heart of the home. Sliding glass doors from the kitchen lead to a private deck where you can BBQ and entertain in the warmer weather. The property also boasts updated septic fields, ensuring peace of mind for the future.
The primary BR offers an en-suite bathroom, while the additional bedrooms provide ample space for family, guests, and a home office. The finished, walk-out basement includes the perfect space for a home gym and additional storage, and the private outdoor space includes a charming screened-in porch, ideal for enjoying your morning coffee or spending time with family and friends.
Nestled in the sought-after Briarcliff Manor community, this home offers access to the award-winning Briarcliff Manor schools and recreation facilities.
Conveniently located close to the charming villages of Briarcliff, Chappaqua, and Pleasantville, and offering the perfect blend of tranquility and accessibility. Don't miss this Briarcliff gem! Additional Information: Amenities:Storage,HeatingFuel:Oil Above Ground,ParkingFeatures:2 Car Attached,
Zillow last checked: 8 hours ago
Listing updated: November 16, 2024 at 10:53am
Listed by:
Danielle Della Pella 914-564-9717,
Compass Greater NY, LLC 914-238-0676,
Hillary A. Landau 914-907-2444,
Compass Greater NY, LLC
Bought with:
Wendy A. Holt, 10401279510
Houlihan Lawrence Inc.
Source: OneKey® MLS,MLS#: H6297708
Facts & features
Interior
Bedrooms & bathrooms
- Bedrooms: 5
- Bathrooms: 3
- Full bathrooms: 2
- 1/2 bathrooms: 1
Other
- Description: Entry Foyer, Eat-in-Kitchen w/sliding doors to Deck, Living Room, Family Room w/fireplace, Dining Room w/sliding doors to Screened-in-porch, Laundry, Mud Room with door to 2-car garage, Powder Room
- Level: First
Other
- Description: Primary Bedroom Suite with en-suite bathroom and walk-in closet, Bedroom 2, Bedroom 3, Bedroom 4, Guest Room, PLUS Office, Full Hall Bathroom
- Level: Second
Other
- Description: Full Walk-Out Finished Basement w/Rec Room, Exercise Room, Storage, Mechanicals
- Level: Lower
Heating
- Baseboard, Oil
Cooling
- Central Air
Appliances
- Included: Cooktop, Dishwasher, Dryer, Refrigerator, Stainless Steel Appliance(s), Washer, Oil Water Heater
Features
- Ceiling Fan(s), Chandelier, Eat-in Kitchen, Entrance Foyer, Formal Dining, Granite Counters, Primary Bathroom
- Flooring: Hardwood
- Windows: Blinds, Drapes, Screens, Skylight(s)
- Basement: Finished,Walk-Out Access
- Attic: Pull Stairs,Unfinished
- Number of fireplaces: 1
Interior area
- Total structure area: 3,296
- Total interior livable area: 3,296 sqft
Property
Parking
- Total spaces: 2
- Parking features: Attached, Driveway, Garage Door Opener
- Has uncovered spaces: Yes
Features
- Levels: Three Or More
- Stories: 3
- Patio & porch: Deck, Porch
- Exterior features: Basketball Hoop, Mailbox
Lot
- Size: 1.61 Acres
- Features: Level, Near Public Transit, Near School, Near Shops
- Residential vegetation: Partially Wooded
Details
- Parcel number: 3489098007000010060000
Construction
Type & style
- Home type: SingleFamily
- Architectural style: Colonial
- Property subtype: Single Family Residence, Residential
Materials
- Shingle Siding
Condition
- Year built: 1973
Utilities & green energy
- Sewer: Septic Tank
- Utilities for property: Trash Collection Public
Community & neighborhood
Security
- Security features: Security System
Community
- Community features: Park
Location
- Region: Briarcliff Manor
Other
Other facts
- Listing agreement: Exclusive Right To Sell
- Listing terms: Cash
Price history
| Date | Event | Price |
|---|---|---|
| 7/2/2024 | Sold | $1,178,000+9.6%$357/sqft |
Source: | ||
| 4/29/2024 | Pending sale | $1,075,000$326/sqft |
Source: | ||
| 4/19/2024 | Listed for sale | $1,075,000+40.5%$326/sqft |
Source: | ||
| 8/13/2014 | Sold | $765,000-11%$232/sqft |
Source: | ||
| 5/4/2014 | Price change | $859,900-1.7%$261/sqft |
Source: Keller Williams NY Realty Report a problem | ||
Public tax history
| Year | Property taxes | Tax assessment |
|---|---|---|
| 2024 | -- | $12,000 |
| 2023 | -- | $12,000 |
| 2022 | -- | $12,000 |
Find assessor info on the county website
Neighborhood: 10510
Nearby schools
GreatSchools rating
- 10/10Todd Elementary SchoolGrades: K-5Distance: 0.7 mi
- 10/10Briarcliff Middle SchoolGrades: 6-8Distance: 1.7 mi
- 10/10Briarcliff High SchoolGrades: 9-12Distance: 1.7 mi
Schools provided by the listing agent
- Elementary: Todd Elementary School
- Middle: Briarcliff Middle School
- High: Briarcliff High School
Source: OneKey® MLS. This data may not be complete. We recommend contacting the local school district to confirm school assignments for this home.
Get a cash offer in 3 minutes
Find out how much your home could sell for in as little as 3 minutes with a no-obligation cash offer.
Estimated market value
$1,296,200



