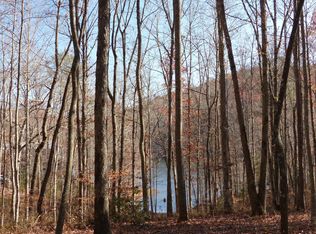This custom-built lakefront home is situated along the shore and offers ample room for family and friends. Spectacular view of the lake from most rooms. This 3,900 +/_square foot home offers 5 bedrooms and 51/2 baths. 2 screened porches, oversized garage. No detail has been overlooked. Dunaway Hunting and Fishing Club is a paradise with professionally managed residential hunting, fishing, shooting sports community with 7500 acres of wildlife habitat on the Cumberland Plateau.https://dunawayhunt 2020-07-07
This property is off market, which means it's not currently listed for sale or rent on Zillow. This may be different from what's available on other websites or public sources.

