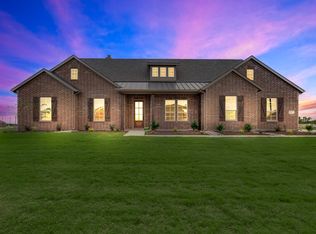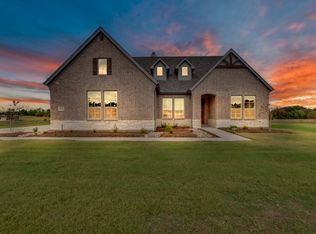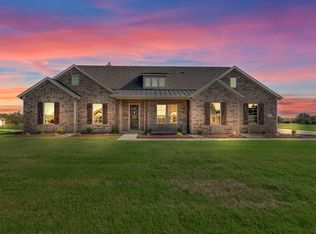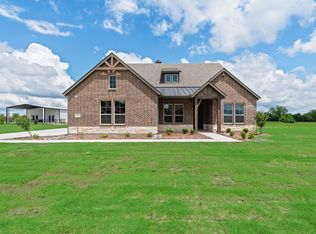Sold
Price Unknown
465 Brown Rd, Leonard, TX 75452
4beds
2,891sqft
Single Family Residence
Built in 2025
1.01 Acres Lot
$556,500 Zestimate®
$--/sqft
$3,225 Estimated rent
Home value
$556,500
Estimated sales range
Not available
$3,225/mo
Zestimate® history
Loading...
Owner options
Explore your selling options
What's special
Ask us about our Trade In Trade Up program, we can buy your home! No matter which version of the Neches you choose, walking through the
front door will lead you into a beautiful, 2,891-square-foot home with 4 bedrooms, 3.5 bathrooms, and a
3-car garage. As soon as you enter the foyer, you have an adjacent study—or whatever way you want to
use this flex room. Stroll past the staircase, powder room, and vestibule that leads to a bedroom with an
ensuite bathroom. Straight ahead, the home opens up into a spacious, open concept floor plan that is
perfect for entertaining or hosting family for the holidays. The family room connects with a chef’s kitchen
that includes the convenience of a large island, double sink, and walk-in pantry. Just beyond the kitchen is
your casual dining area that serves up views of the covered patio and the backyard beyond. The mudroom
and laundry room have a family entrance, a great area to organize shoes, backpacks, keys, and more. The
split floor plan situates the owner’s suite on the opposite side of the family room. This spa-like master
bathroom treats you to a separate tub and shower, double vanity, and walk-in closet. Head upstairs to a
large game room. You and your family will enjoy the loft design, like an extension of your first-floor open
floor plan. The second floor has also two more bedrooms, and one has a private bath. The Neches offers
flexibility, convenience, and style that is designed to fit your lifestyle and bring your Riverside home to life.
Zillow last checked: 8 hours ago
Listing updated: November 06, 2025 at 02:52pm
Listed by:
Clinton Shipley 0602655 817-731-7595,
NTex Realty, LP 817-731-7595
Bought with:
Andrea Childress
Agency Dallas Park Cities, LLC
Source: NTREIS,MLS#: 20924689
Facts & features
Interior
Bedrooms & bathrooms
- Bedrooms: 4
- Bathrooms: 4
- Full bathrooms: 3
- 1/2 bathrooms: 1
Primary bedroom
- Features: Ceiling Fan(s), Dual Sinks, En Suite Bathroom, Garden Tub/Roman Tub, Linen Closet, Separate Shower, Walk-In Closet(s)
- Level: First
- Dimensions: 15 x 14
Bedroom
- Features: En Suite Bathroom
- Level: First
- Dimensions: 10 x 13
Bedroom
- Features: Split Bedrooms
- Level: Second
- Dimensions: 13 x 11
Bedroom
- Features: Split Bedrooms
- Level: Second
- Dimensions: 10 x 11
Breakfast room nook
- Level: First
- Dimensions: 10 x 14
Game room
- Features: Ceiling Fan(s)
- Level: Second
- Dimensions: 16 x 12
Kitchen
- Features: Built-in Features, Eat-in Kitchen, Kitchen Island, Pantry, Stone Counters, Walk-In Pantry
- Level: First
- Dimensions: 16 x 14
Living room
- Features: Ceiling Fan(s), Fireplace
- Level: First
- Dimensions: 18 x 19
Office
- Level: First
- Dimensions: 12 x 12
Utility room
- Level: First
- Dimensions: 9 x 7
Heating
- Central, Electric, ENERGY STAR Qualified Equipment, Fireplace(s), Heat Pump, Natural Gas
Cooling
- Central Air, Ceiling Fan(s), Electric, ENERGY STAR Qualified Equipment, Heat Pump
Appliances
- Included: Dishwasher, Electric Cooktop, Electric Oven, Electric Water Heater, Disposal, Microwave, Vented Exhaust Fan
Features
- Decorative/Designer Lighting Fixtures, Eat-in Kitchen, High Speed Internet, In-Law Floorplan, Kitchen Island, Loft, Open Floorplan, Pantry, Cable TV, Walk-In Closet(s)
- Flooring: Carpet, Ceramic Tile, Luxury Vinyl Plank
- Has basement: No
- Number of fireplaces: 1
- Fireplace features: Masonry, Wood Burning
Interior area
- Total interior livable area: 2,891 sqft
Property
Parking
- Total spaces: 3
- Parking features: Concrete, Door-Multi, Door-Single, Driveway, Garage Faces Front, Garage, Garage Door Opener, Inside Entrance, Kitchen Level, Garage Faces Side
- Attached garage spaces: 3
- Has uncovered spaces: Yes
Features
- Levels: Two
- Stories: 2
- Patio & porch: Covered
- Exterior features: Rain Gutters
- Pool features: None
- Fencing: None
Lot
- Size: 1.01 Acres
- Features: Acreage, Back Yard, Interior Lot, Lawn, Landscaped, Subdivision, Sprinkler System, Few Trees
Details
- Parcel number: 138621
Construction
Type & style
- Home type: SingleFamily
- Architectural style: Traditional,Detached
- Property subtype: Single Family Residence
Materials
- Brick
- Foundation: Slab
- Roof: Composition
Condition
- Year built: 2025
Utilities & green energy
- Sewer: Septic Tank
- Utilities for property: Other, Overhead Utilities, Septic Available, Cable Available
Green energy
- Energy efficient items: Appliances, Doors, HVAC, Insulation, Rain/Freeze Sensors, Thermostat, Windows
Community & neighborhood
Security
- Security features: Prewired, Security System, Carbon Monoxide Detector(s), Smoke Detector(s)
Community
- Community features: Community Mailbox, Curbs
Location
- Region: Leonard
- Subdivision: Fannin Ranch Estates
Other
Other facts
- Listing terms: Cash,Conventional,FHA,VA Loan
Price history
| Date | Event | Price |
|---|---|---|
| 11/6/2025 | Sold | -- |
Source: NTREIS #20924689 Report a problem | ||
| 10/11/2025 | Pending sale | $559,900$194/sqft |
Source: NTREIS #20924689 Report a problem | ||
| 9/26/2025 | Price change | $559,900-6.7%$194/sqft |
Source: NTREIS #20924689 Report a problem | ||
| 9/19/2025 | Price change | $599,900+3.9%$208/sqft |
Source: NTREIS #20924689 Report a problem | ||
| 9/17/2025 | Listed for sale | $577,625-0.4%$200/sqft |
Source: NTREIS #20924689 Report a problem | ||
Public tax history
| Year | Property taxes | Tax assessment |
|---|---|---|
| 2025 | -- | $514,340 +976.3% |
| 2024 | $1,260 | $47,790 |
Find assessor info on the county website
Neighborhood: 75452
Nearby schools
GreatSchools rating
- 5/10Trenton Middle SchoolGrades: 5-8Distance: 2.4 mi
- 7/10Trenton High SchoolGrades: 9-12Distance: 1.9 mi
- 8/10Trenton Elementary SchoolGrades: PK-4Distance: 2.4 mi
Schools provided by the listing agent
- Elementary: Trenton
- Middle: Trenton
- High: Trenton
- District: Trenton ISD
Source: NTREIS. This data may not be complete. We recommend contacting the local school district to confirm school assignments for this home.
Get a cash offer in 3 minutes
Find out how much your home could sell for in as little as 3 minutes with a no-obligation cash offer.
Estimated market value$556,500
Get a cash offer in 3 minutes
Find out how much your home could sell for in as little as 3 minutes with a no-obligation cash offer.
Estimated market value
$556,500



