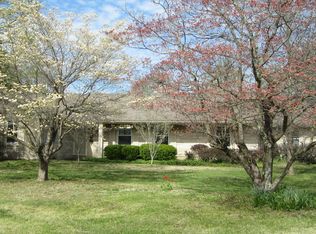Sold for $450,000
$450,000
465 Boone Trail Rd, Danville, KY 40422
4beds
3,966sqft
Single Family Residence
Built in ----
1.59 Acres Lot
$462,600 Zestimate®
$113/sqft
$2,852 Estimated rent
Home value
$462,600
Estimated sales range
Not available
$2,852/mo
Zestimate® history
Loading...
Owner options
Explore your selling options
What's special
Welcome to your dream home nestled on a sprawling 1.59-acre lot, just a short 45-minute drive from Lexington. This expansive brick ranch boasts exquisite craftsmanship and modern elegance at every turn.
Step inside to discover a meticulously remodeled sanctuary featuring 4 bedrooms, 3.5 baths, and a finished walk-up basement, offering ample space for luxurious living and entertaining.
Gleaming hardwood floors grace the majority of the home, leading you to a designer kitchen adorned with exotic granite countertops and top-of-the-line stainless steel appliances, including a gas range that beckons culinary creativity.
Escape to the backyard oasis where a pristine in-ground concrete pool awaits, surrounded by brand-new pool tile and a stunning pool surround, perfect for endless summer gatherings and relaxation.
This home seamlessly blends comfort and sophistication, providing the ultimate retreat for those seeking both tranquility and modern convenience. Don't miss out on the opportunity to make this your own slice of paradise. Schedule your private showing today and prepare to fall in love with all that this home has to offer.
Zillow last checked: 8 hours ago
Listing updated: August 28, 2025 at 11:36pm
Listed by:
Erin Lewis 859-245-1179,
Christies International Real Estate Bluegrass
Bought with:
Eva F Sanford, 247338
Keller Williams Commonwealth
Source: Imagine MLS,MLS#: 24003995
Facts & features
Interior
Bedrooms & bathrooms
- Bedrooms: 4
- Bathrooms: 4
- Full bathrooms: 3
- 1/2 bathrooms: 1
Primary bedroom
- Level: First
Bedroom 1
- Level: First
Bedroom 2
- Level: First
Bedroom 3
- Level: First
Bathroom 1
- Description: Full Bath
- Level: First
Bathroom 2
- Description: Full Bath
- Level: First
Bathroom 3
- Description: Full Bath
- Level: First
Bathroom 4
- Description: Half Bath
- Level: First
Bonus room
- Level: First
Dining room
- Level: First
Dining room
- Level: First
Family room
- Level: Lower
Family room
- Level: First
Family room
- Level: Lower
Foyer
- Level: First
Foyer
- Level: First
Kitchen
- Level: First
Utility room
- Level: First
Heating
- Hot Water
Cooling
- Heat Pump, Zoned
Appliances
- Included: Disposal, Dishwasher, Gas Range, Microwave, Refrigerator, Oven
- Laundry: Electric Dryer Hookup, Washer Hookup
Features
- Breakfast Bar, Entrance Foyer, Eat-in Kitchen, Master Downstairs, Walk-In Closet(s), Ceiling Fan(s)
- Flooring: Carpet, Hardwood, Other, Tile
- Doors: Storm Door(s)
- Windows: Blinds
- Basement: Finished,Partial,Walk-Up Access
- Has fireplace: Yes
- Fireplace features: Family Room, Gas Starter, Masonry
Interior area
- Total structure area: 3,966
- Total interior livable area: 3,966 sqft
- Finished area above ground: 2,966
- Finished area below ground: 1,000
Property
Parking
- Total spaces: 3
- Parking features: Attached Carport, Detached Garage, Driveway
- Garage spaces: 1
- Carport spaces: 2
- Covered spaces: 3
- Has uncovered spaces: Yes
Features
- Levels: One
- Patio & porch: Deck, Patio, Porch
- Has private pool: Yes
- Pool features: In Ground
- Fencing: Other
- Has view: Yes
- View description: Farm
Lot
- Size: 1.59 Acres
Details
- Parcel number: D04001023
Construction
Type & style
- Home type: SingleFamily
- Architectural style: Ranch
- Property subtype: Single Family Residence
Materials
- Brick Veneer
- Foundation: Block
- Roof: Composition
Condition
- New construction: No
Utilities & green energy
- Sewer: Public Sewer
- Water: Public
Community & neighborhood
Location
- Region: Danville
- Subdivision: Green Acres
Price history
| Date | Event | Price |
|---|---|---|
| 11/6/2024 | Sold | $450,000-5.3%$113/sqft |
Source: | ||
| 10/14/2024 | Pending sale | $475,000$120/sqft |
Source: | ||
| 9/27/2024 | Price change | $475,000-4.8%$120/sqft |
Source: | ||
| 9/18/2024 | Price change | $498,900-0.2%$126/sqft |
Source: | ||
| 8/30/2024 | Price change | $499,900-2%$126/sqft |
Source: | ||
Public tax history
| Year | Property taxes | Tax assessment |
|---|---|---|
| 2022 | $1,087 -1% | $250,000 |
| 2021 | $1,098 +0.1% | $250,000 |
| 2020 | $1,097 +0.5% | $250,000 |
Find assessor info on the county website
Neighborhood: 40422
Nearby schools
GreatSchools rating
- 4/10Edna L. Toliver Intermediate SchoolGrades: 2-5Distance: 1.6 mi
- 6/10Bate Middle SchoolGrades: 6-8Distance: 1.3 mi
- 5/10Danville High SchoolGrades: 9-12Distance: 0.8 mi
Schools provided by the listing agent
- Elementary: Tolliver
- Middle: Bate
- High: Danville
Source: Imagine MLS. This data may not be complete. We recommend contacting the local school district to confirm school assignments for this home.

Get pre-qualified for a loan
At Zillow Home Loans, we can pre-qualify you in as little as 5 minutes with no impact to your credit score.An equal housing lender. NMLS #10287.
