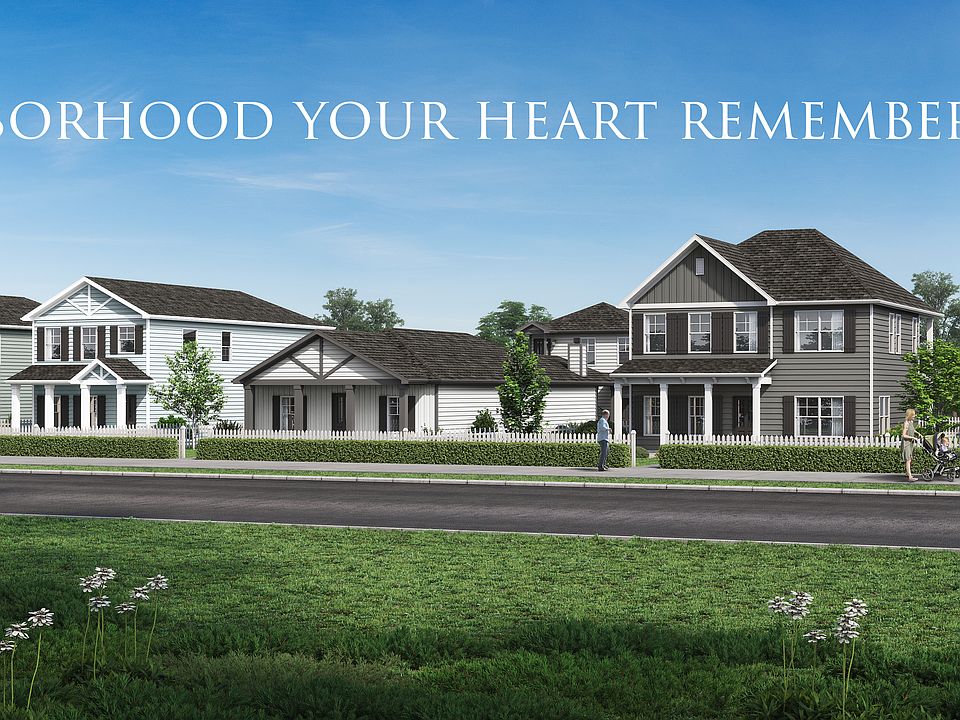VIEW of Spring-Fed lake from your front porch! Welcome home to the Provence! Enjoy all of your living space and bedrooms on one convenient level. Whether you are entertaining or relaxing for the evening, you'll love the gorgeous upgrades and open floor plan. With included options such as quartz countertops in all areas, soft close cabinets, large kitchen island, tray ceilings, and so much more, you have to see home today! Beautiful exterior features include Colorplus Hardiboard siding and covered porches in the front and exterior of your home. Your primary bedroom is a dream with tray ceilings, paddle fan, a huge walk-in closet and showcases dual vanities and a spacious shower. You'll LOVE the coffered ceiling in the dining room which adds a luxurious feel to your entire home. Options and upgrades vary. Photos are of similar.
Pending
$330,356
465 Bluebeech St, Freeport, FL 32439
3beds
1,720sqft
Single Family Residence
Built in 2025
6,969.6 Square Feet Lot
$-- Zestimate®
$192/sqft
$88/mo HOA
What's special
View of spring-fed lakeQuartz countertopsCovered porchesPaddle fanOpen floor planGorgeous upgradesTray ceilings
Call: (850) 790-4774
- 160 days |
- 200 |
- 13 |
Zillow last checked: 7 hours ago
Listing updated: October 22, 2025 at 09:23am
Listed by:
Lori Logue 850-750-0239,
VCFL Realty LLC
Source: ECAOR,MLS#: 976723 Originating MLS: Emerald Coast
Originating MLS: Emerald Coast
Travel times
Schedule tour
Select your preferred tour type — either in-person or real-time video tour — then discuss available options with the builder representative you're connected with.
Facts & features
Interior
Bedrooms & bathrooms
- Bedrooms: 3
- Bathrooms: 2
- Full bathrooms: 2
Primary bedroom
- Features: MBed First Floor, Tray Ceiling(s), Walk-In Closet(s)
- Level: First
Bedroom
- Level: First
Primary bathroom
- Features: Double Vanity, MBath Shower Only
Heating
- Electric
Cooling
- Electric, Ceiling Fan(s)
Appliances
- Included: Disposal, Microwave, Smooth Stovetop Rnge, Electric Range, Warranty Provided
- Laundry: Washer/Dryer Hookup
Features
- Ceiling Tray/Cofferd, Kitchen Island, Recessed Lighting, Newly Painted, Owner's Closet, Pantry, Bedroom, Dining Room, Family Room, Master Bedroom
- Flooring: Vinyl, Floor WW Carpet New
- Windows: Double Pane Windows
- Attic: Pull Down Stairs
- Common walls with other units/homes: No Common Walls
Interior area
- Total structure area: 1,720
- Total interior livable area: 1,720 sqft
Video & virtual tour
Property
Parking
- Total spaces: 4
- Parking features: Garage, Attached
- Attached garage spaces: 2
- Has uncovered spaces: Yes
Features
- Stories: 1
- Patio & porch: Patio Covered, Porch
- Exterior features: Sprinkler System, Dock
- Pool features: None
- Has view: Yes
- View description: Lake
- Has water view: Yes
- Water view: Lake
Lot
- Size: 6,969.6 Square Feet
- Dimensions: 53 x 130
- Features: Sidewalk
Details
- Parcel number: 251N19170100120150
- Zoning description: Resid Single Family
Construction
Type & style
- Home type: SingleFamily
- Architectural style: Craftsman Style
- Property subtype: Single Family Residence
Materials
- Frame, Siding CmntFbrHrdBrd
Condition
- Under Construction
- New construction: Yes
- Year built: 2025
Details
- Builder name: Valor Communities
Utilities & green energy
- Sewer: Public Sewer
- Water: Public
- Utilities for property: Electricity Connected
Community & HOA
Community
- Subdivision: Owl's Head
HOA
- Has HOA: Yes
- Services included: Management
- HOA fee: $1,050 annually
Location
- Region: Freeport
Financial & listing details
- Price per square foot: $192/sqft
- Annual tax amount: $2,129
- Date on market: 5/20/2025
- Cumulative days on market: 155 days
- Listing terms: Conventional,FHA,RHS,VA Loan
- Lease term: Minimum Rental Prd
- Electric utility on property: Yes
- Road surface type: Paved
About the community
LakeParkGreenbelt
Welcome Home to Owl's Head!
We are excited to serve as your new home builder in Freeport, the fastest growing city in Florida.
In the trendy Owl's Head new home community, we offer a variety of 1, 1.5, and 2 story floor plans with up to almost 4000 SF. These new construction single family homes include 1 - 3 car garages along with unmatched interior features that will leave you saying, "wow!"
A leader in new home design, Valor Communities' efficiency-of-space and industry leading interior detail are the driving force behind the growth for Valor Communities. These new construction homes boast luxurious features including flexible living spaces, expansive primary suites complete with sitting areas and ensuite fireplaces, and gourmet kitchens.
Outdoor living is forefront in our new home designs with patios, covered porches (front & back) to provide spaces to relax, unwind and enjoy time outside with friends & family. Whether you're a young professional, a growing family, or looking to retire in style you'll delight in many neighborhood conveniences such as sidewalk-lined streets, green spaces & sprawling parks, and a spring fed lake that brings neighbors together!
Location, location, location, at Owl's Head you are conveniently located off Hwy 331 with quick access to local schools, parks, shopping & restaurants while only being 16 miles from some of the most beautiful beaches in the United States. Combine that with an easy commute to I-10, this master planned community in Freeport, FL, which was awarded "City of the Year" in 2021, has it all.
Space to make your new house a home. That's Built Here.
Source: Valor Communities

