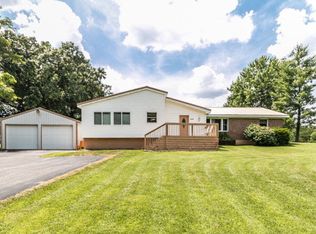Sold for $278,000 on 11/08/24
$278,000
465 Blue Lick Rd, Berea, KY 40403
4beds
2,240sqft
Single Family Residence
Built in 1977
2 Acres Lot
$293,400 Zestimate®
$124/sqft
$1,638 Estimated rent
Home value
$293,400
$252,000 - $340,000
$1,638/mo
Zestimate® history
Loading...
Owner options
Explore your selling options
What's special
COUNTRY STYLE LIVING within Berea city limits. Charming ranch with full finished basement and many updates. 3 bedrooms and full bath on first floor. New white kitchen with lots of storage. New HVAC in 2022, new paint, some new flooring, and hardwood. Walkout basement has its own kitchen, laundry room, den, full bath, 4th bedroom, and bonus room. The home has an attached garage and oversized detached garage with 20 by 26 pole barn for all your toys. Dog kennel does not stay with house.
Zillow last checked: 8 hours ago
Listing updated: December 31, 2025 at 01:56pm
Listed by:
Linda Lester 859-582-6458,
Coldwell Banker McMahan
Bought with:
Isabella Rainey, 293277
Keller Williams Commonwealth - Somerset
Source: Imagine MLS,MLS#: 24014604
Facts & features
Interior
Bedrooms & bathrooms
- Bedrooms: 4
- Bathrooms: 2
- Full bathrooms: 2
Primary bedroom
- Level: First
Bedroom 1
- Level: First
Bedroom 2
- Level: First
Bedroom 3
- Level: Lower
Bathroom 1
- Description: Full Bath
- Level: First
Bathroom 2
- Description: Full Bath
- Level: Lower
Bonus room
- Level: Lower
Den
- Level: Lower
Kitchen
- Level: Lower
Living room
- Level: First
Heating
- Heat Pump
Cooling
- Heat Pump
Appliances
- Included: Refrigerator, Range
- Laundry: Electric Dryer Hookup, Washer Hookup
Features
- Master Downstairs, Ceiling Fan(s)
- Flooring: Carpet, Concrete, Hardwood, Vinyl, Parquet
- Doors: Storm Door(s)
- Windows: Insulated Windows, Storm Window(s)
- Basement: Concrete,Finished,Full,Sump Pump,Walk-Out Access
- Has fireplace: No
Interior area
- Total structure area: 2,240
- Total interior livable area: 2,240 sqft
- Finished area above ground: 1,120
- Finished area below ground: 1,120
Property
Parking
- Total spaces: 4
- Parking features: Attached Garage, Detached Garage, Driveway, Garage Faces Front
- Garage spaces: 4
- Has uncovered spaces: Yes
Features
- Levels: One
- Fencing: Chain Link,Partial
- Has view: Yes
- View description: Mountain(s), Farm
Lot
- Size: 2 Acres
Details
- Additional structures: Barn(s), Shed(s)
- Parcel number: 008600000080E
- Horses can be raised: Yes
Construction
Type & style
- Home type: SingleFamily
- Architectural style: Ranch
- Property subtype: Single Family Residence
Materials
- Brick Veneer
- Foundation: Block
- Roof: Composition,Shingle
Condition
- New construction: No
- Year built: 1977
Utilities & green energy
- Sewer: Septic Tank
- Water: Public
Community & neighborhood
Location
- Region: Berea
- Subdivision: Rural
Price history
| Date | Event | Price |
|---|---|---|
| 11/8/2024 | Sold | $278,000-5.4%$124/sqft |
Source: | ||
| 9/26/2024 | Pending sale | $294,000$131/sqft |
Source: | ||
| 8/9/2024 | Price change | $294,000-1.7%$131/sqft |
Source: | ||
| 7/15/2024 | Listed for sale | $299,000+76.4%$133/sqft |
Source: | ||
| 6/22/2018 | Sold | $169,500$76/sqft |
Source: | ||
Public tax history
| Year | Property taxes | Tax assessment |
|---|---|---|
| 2022 | $1,255 -1.8% | $169,500 |
| 2021 | $1,278 +57.2% | $169,500 +111.9% |
| 2018 | $813 +1.1% | $80,000 |
Find assessor info on the county website
Neighborhood: 40403
Nearby schools
GreatSchools rating
- 6/10Silver Creek Elementary SchoolGrades: PK-5Distance: 1.1 mi
- 8/10Foley Middle SchoolGrades: 6-8Distance: 2.1 mi
- 8/10Madison Southern High SchoolGrades: 9-12Distance: 2.1 mi
Schools provided by the listing agent
- Elementary: Silver Creek
- Middle: Foley
- High: Madison So
Source: Imagine MLS. This data may not be complete. We recommend contacting the local school district to confirm school assignments for this home.

Get pre-qualified for a loan
At Zillow Home Loans, we can pre-qualify you in as little as 5 minutes with no impact to your credit score.An equal housing lender. NMLS #10287.
