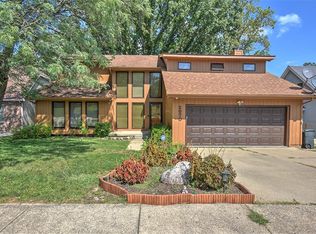This Bay Shore beauty offers room to roam, cook, entertain, work, study, play, exercise and relax! Nestled beneath the classic South Shores tree tops, this warm and inviting home features generous room sizes, and remarkable attention to detail. It has been seamlessly expanded, redesigned, and redesigned to its current beauty and functionality. Key features include completely remodeled gourmet eat-in kitchen which opens to fabulous dining room and living room; first floor office; Bruce solid oak hardwood flooring; mudroom with washer/dryer. 2nd level features luxurious master suite plus 3 additional bedrooms. Finished lower level with rec room, bar/kitchenette, and 1/2 bath. Well-maintained patio and idyllic fenced yard. As charming as it is spacious, this home is ready to welcome your family!
This property is off market, which means it's not currently listed for sale or rent on Zillow. This may be different from what's available on other websites or public sources.
