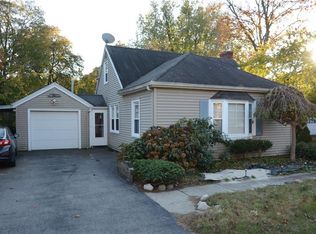Closed
$280,000
465 Backus Rd, Webster, NY 14580
4beds
1,518sqft
Single Family Residence
Built in 1954
0.29 Acres Lot
$338,300 Zestimate®
$184/sqft
$3,140 Estimated rent
Home value
$338,300
$311,000 - $365,000
$3,140/mo
Zestimate® history
Loading...
Owner options
Explore your selling options
What's special
**ABSOLUTELY CHARMING WELL LOVED AND CARED FOR HOME IN WEBSTER, WEBSTER SCHOOLS** 1ST FLOOR BEDROOM OR OFFICE AND 1/2 BATH!!** BEAUTIFULLY REMODELED AND UPDATED KITCHEN WITH NEW RANGE AND QUARTZ COUNTERTOPS, PULL OUT DRAWERS IN CUSTOM CABINETRY** SLIDER TO LARGE BACKYARD WHICH INCLUDES A POOL WITH SUNNING DECK, NEWER PATIO, AND FIREPIT!! SEASONAL COVERED PORCH COVERED IN WINDOWS IS PERFECT FOR YOUR MORNING COFFEE!! 3 SPACIOUS BEDROOMS ON 2ND FLOOR WITH FULL ATTIC FOR PLENTY OF STORAGE!!PARTIALLY FINISHED LOWER LEVEL AND BRAND NEW HOT WATER HEATER!! PERFECT LOCATION FOR ANY LIFESTYLE, MINUTES FROM THE BAY, BREWERIES, SHOPPING AND MORE!!*OPEN HOUSE SUNDAY 6/8 12PM-2PM* Delayed Negotiations will take place Tuesday 6/10 at 10 AM
Zillow last checked: 8 hours ago
Listing updated: July 19, 2025 at 04:58pm
Listed by:
Julie M. Chapman 585-773-0443,
Howard Hanna
Bought with:
Julie D. Burley, 10401258571
Howard Hanna
Source: NYSAMLSs,MLS#: R1611003 Originating MLS: Rochester
Originating MLS: Rochester
Facts & features
Interior
Bedrooms & bathrooms
- Bedrooms: 4
- Bathrooms: 2
- Full bathrooms: 1
- 1/2 bathrooms: 1
- Main level bathrooms: 1
- Main level bedrooms: 1
Heating
- Gas, Forced Air
Cooling
- Central Air
Appliances
- Included: Dryer, Dishwasher, Exhaust Fan, Disposal, Gas Oven, Gas Range, Gas Water Heater, Refrigerator, Range Hood, Washer
- Laundry: In Basement
Features
- Breakfast Bar, Ceiling Fan(s), Den, Entrance Foyer, Eat-in Kitchen, Separate/Formal Living Room, Kitchen Island, Pantry, Quartz Counters, Sliding Glass Door(s), Bedroom on Main Level, Programmable Thermostat
- Flooring: Carpet, Hardwood, Laminate, Varies, Vinyl
- Doors: Sliding Doors
- Basement: Full,Partially Finished,Sump Pump
- Number of fireplaces: 1
Interior area
- Total structure area: 1,518
- Total interior livable area: 1,518 sqft
Property
Parking
- Total spaces: 1.5
- Parking features: Attached, Garage, Driveway
- Attached garage spaces: 1.5
Features
- Levels: Two
- Stories: 2
- Exterior features: Blacktop Driveway, Enclosed Porch, Porch
Lot
- Size: 0.29 Acres
- Dimensions: 75 x 160
- Features: Rectangular, Rectangular Lot, Residential Lot
Details
- Additional structures: Shed(s), Storage
- Parcel number: 2654890631500001007000
- Special conditions: Estate,Standard
Construction
Type & style
- Home type: SingleFamily
- Architectural style: Cape Cod,Two Story
- Property subtype: Single Family Residence
Materials
- Other, Vinyl Siding, Copper Plumbing, PEX Plumbing
- Foundation: Other, See Remarks
- Roof: Asphalt
Condition
- Resale
- Year built: 1954
Utilities & green energy
- Electric: Circuit Breakers
- Sewer: Connected
- Water: Connected, Public
- Utilities for property: Sewer Connected, Water Connected
Green energy
- Energy efficient items: Windows
Community & neighborhood
Location
- Region: Webster
Other
Other facts
- Listing terms: Cash,Conventional,FHA
Price history
| Date | Event | Price |
|---|---|---|
| 7/17/2025 | Sold | $280,000+24.5%$184/sqft |
Source: | ||
| 6/14/2025 | Pending sale | $224,900$148/sqft |
Source: | ||
| 6/4/2025 | Listed for sale | $224,900+158.5%$148/sqft |
Source: | ||
| 8/14/1996 | Sold | $87,000$57/sqft |
Source: Public Record Report a problem | ||
Public tax history
| Year | Property taxes | Tax assessment |
|---|---|---|
| 2024 | -- | $127,000 |
| 2023 | -- | $127,000 |
| 2022 | -- | $127,000 |
Find assessor info on the county website
Neighborhood: 14580
Nearby schools
GreatSchools rating
- 6/10Dewitt Road Elementary SchoolGrades: PK-5Distance: 0.7 mi
- 7/10Willink Middle SchoolGrades: 6-8Distance: 2.4 mi
- 8/10Thomas High SchoolGrades: 9-12Distance: 2 mi
Schools provided by the listing agent
- District: Webster
Source: NYSAMLSs. This data may not be complete. We recommend contacting the local school district to confirm school assignments for this home.
