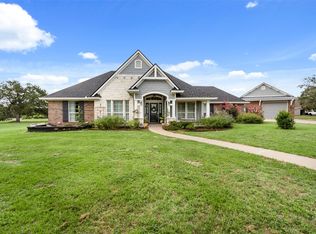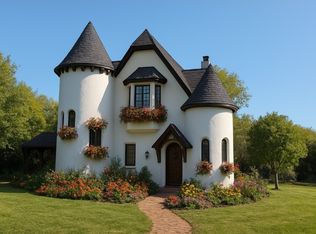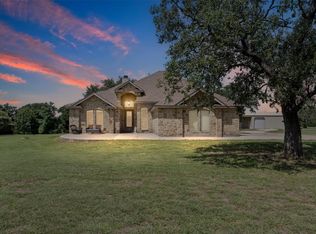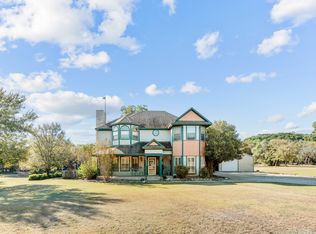Gorgeous Equestrian Property with Beautifully Updated Home, Superb 6 stall barn, 150x250' riding arena, fenced pastures, and so much more! Located in the highly desirable Hills of Childress Creek in China Spring, TX, this absolutely beautiful horse lover’s dream property sits on 8.42 pristine acres and offers the perfect balance of luxury and functionality. Built in 2003, the Austin stone home features 3 spacious bedrooms, 2.5 baths, and stunning updates throughout—including decorator colors, vaulted ceilings, wood and tile floors, formal dining, breakfast area, and a large kitchen with an island, brand-new appliances, and shaker-style cabinets. Enjoy peaceful mornings on the wrap-around porch or screened-in back porch, overlooking a fenced backyard and lush, partially tree covered pastures. A circular driveway, extra parking, and a 2-car detached garage add convenience, while the white PVC fencing enhances the property's curb appeal. Equestrians will fall in love with the 150’x250’ riding arena, 6-stall horse barn with automatic waterers, tack & feed room, wash room with tankless water heater, concrete center aisle, additional barn with chicken coop, hay storage, and more. Complete with loafing shed, round pen, RV hookups, solar panels, and covered equipment storage, this move-in ready estate is the ultimate equestrian dream!
For sale
$795,000
465 Austin Hines Dr, China Spring, TX 76633
3beds
2,287sqft
Est.:
Single Family Residence
Built in 2003
8.42 Acres Lot
$768,000 Zestimate®
$348/sqft
$6/mo HOA
What's special
Wrap-around porchExtra parkingHay storageRv hookupsSolar panelsWood and tile floorsFormal dining
- 74 days |
- 455 |
- 33 |
Zillow last checked: 8 hours ago
Listing updated: November 04, 2025 at 06:33pm
Listed by:
Kadette Fossum 486277,
Bridge Realty 254-300-5017
Source: NTREIS,MLS#: 21073301
Tour with a local agent
Facts & features
Interior
Bedrooms & bathrooms
- Bedrooms: 3
- Bathrooms: 3
- Full bathrooms: 2
- 1/2 bathrooms: 1
Primary bedroom
- Level: First
- Dimensions: 1 x 1
Bedroom
- Level: First
- Dimensions: 1 x 1
Bedroom
- Level: First
- Dimensions: 1 x 1
Primary bathroom
- Level: First
- Dimensions: 1 x 1
Breakfast room nook
- Level: First
- Dimensions: 1 x 1
Dining room
- Level: First
- Dimensions: 1 x 1
Other
- Level: First
- Dimensions: 1 x 1
Half bath
- Level: First
- Dimensions: 1 x 1
Kitchen
- Level: First
- Dimensions: 1 x 1
Living room
- Level: First
- Dimensions: 1 x 1
Utility room
- Level: First
- Dimensions: 1 x 1
Heating
- Central
Cooling
- Central Air, Ceiling Fan(s), Electric
Appliances
- Included: Dishwasher, Electric Cooktop, Electric Oven, Electric Water Heater, Disposal, Microwave, Tankless Water Heater
- Laundry: Laundry in Utility Room
Features
- Built-in Features, Cathedral Ceiling(s), Double Vanity, Eat-in Kitchen, Granite Counters, High Speed Internet, Kitchen Island, Open Floorplan, Vaulted Ceiling(s), Walk-In Closet(s)
- Flooring: Ceramic Tile
- Windows: Shutters, Window Coverings
- Has basement: No
- Number of fireplaces: 1
- Fireplace features: Family Room, Gas, Stone
Interior area
- Total interior livable area: 2,287 sqft
Video & virtual tour
Property
Parking
- Total spaces: 2
- Parking features: Additional Parking, Circular Driveway, Covered, Driveway, Garage, Garage Door Opener, Kitchen Level, Garage Faces Side, See Remarks
- Attached garage spaces: 2
- Has uncovered spaces: Yes
Features
- Levels: One
- Stories: 1
- Patio & porch: Rear Porch, Front Porch, Screened, Wrap Around, Covered
- Exterior features: Other, Private Yard, RV Hookup, Storage
- Pool features: None
- Fencing: Back Yard,Chain Link,Cross Fenced,Fenced,Other,Perimeter,Vinyl
Lot
- Size: 8.42 Acres
- Features: Acreage, Hardwood Trees, Pasture
- Residential vegetation: Partially Wooded
Details
- Additional structures: Arena, Corral(s), Grain Storage, Shed(s), Storage, Barn(s), Stable(s)
- Parcel number: 180253000001015
- Horse amenities: Arena
Construction
Type & style
- Home type: SingleFamily
- Architectural style: Detached
- Property subtype: Single Family Residence
Materials
- Foundation: Slab
- Roof: Composition
Condition
- Year built: 2003
Utilities & green energy
- Sewer: Aerobic Septic
- Utilities for property: Septic Available
Community & HOA
Community
- Subdivision: Hills Childress Creek
HOA
- Has HOA: Yes
- Services included: Maintenance Grounds
- HOA fee: $75 annually
- HOA name: Hills of Childress Creek HOA
- HOA phone: 253-836-0266
Location
- Region: China Spring
Financial & listing details
- Price per square foot: $348/sqft
- Tax assessed value: $546,320
- Annual tax amount: $7,165
- Date on market: 10/3/2025
- Cumulative days on market: 74 days
- Listing terms: Cash,Conventional,FHA,VA Loan
- Exclusions: Tractor, farming equipment, tack, trailers, landscape pots, & more. Ask about anything that's not fixed to the property on whether or not it conveys.
Estimated market value
$768,000
$730,000 - $806,000
$2,532/mo
Price history
Price history
| Date | Event | Price |
|---|---|---|
| 10/3/2025 | Listed for sale | $795,000$348/sqft |
Source: NTREIS #21073301 Report a problem | ||
| 8/25/2025 | Listing removed | $795,000$348/sqft |
Source: NTREIS #20899239 Report a problem | ||
| 4/10/2025 | Listed for sale | $795,000+44.6%$348/sqft |
Source: NTREIS #20899239 Report a problem | ||
| 1/11/2019 | Sold | -- |
Source: Agent Provided Report a problem | ||
| 12/7/2018 | Pending sale | $549,900$240/sqft |
Source: Magnolia Realty #186461 Report a problem | ||
Public tax history
Public tax history
| Year | Property taxes | Tax assessment |
|---|---|---|
| 2025 | -- | $546,320 -12% |
| 2024 | $5,510 +13.4% | $620,627 +16.7% |
| 2023 | $4,859 -45.3% | $531,718 -8.2% |
Find assessor info on the county website
BuyAbility℠ payment
Est. payment
$5,029/mo
Principal & interest
$3824
Property taxes
$921
Other costs
$284
Climate risks
Neighborhood: 76633
Nearby schools
GreatSchools rating
- 9/10China Spring Elementary SchoolGrades: 2-4Distance: 5 mi
- 7/10China Spring Middle SchoolGrades: 7-8Distance: 4.2 mi
- 7/10China Spring High SchoolGrades: 9-12Distance: 4.3 mi
Schools provided by the listing agent
- Elementary: China Spring
- Middle: China Spring
- High: China Spring
- District: China Spring ISD
Source: NTREIS. This data may not be complete. We recommend contacting the local school district to confirm school assignments for this home.
- Loading
- Loading




