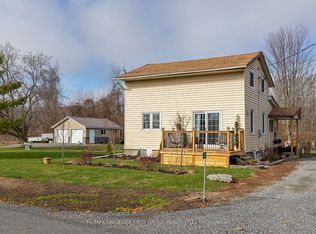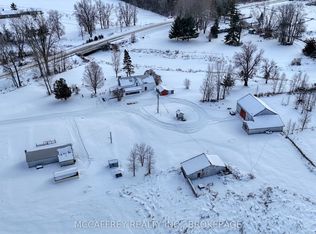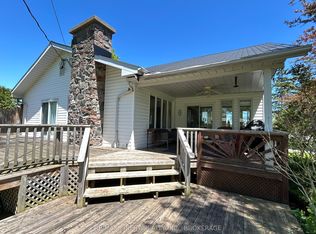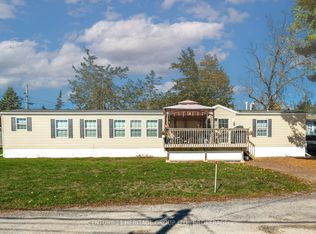For more info click Multimedia - Raised ranch, Central air, In-ground pool, Shed/ work Shop, Double lot, 4 bed 1 3/4 Bath, Renovated, Walk out basement, gas fireplace, electric fireplace, open concept, All new appliances, 2 separate driveways - For more info click Multimedia
This property is off market, which means it's not currently listed for sale or rent on Zillow. This may be different from what's available on other websites or public sources.



