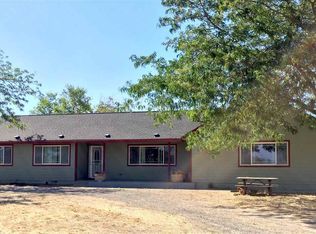Sold for $265,000
$265,000
465-855 Cook Rd, Janesville, CA 96114
3beds
1,560sqft
Manufactured Home
Built in 1994
5.02 Acres Lot
$285,500 Zestimate®
$170/sqft
$1,588 Estimated rent
Home value
$285,500
$260,000 - $305,000
$1,588/mo
Zestimate® history
Loading...
Owner options
Explore your selling options
What's special
This home will not last long with just over 5 acres of animal ready land, fencing, and a 2 stall barn that can holds up to 7 tons of hay. This property checks off several boxes with its cleared & level ground, sweeping views of Thompson Peak mountain range, Roughly 24’ by 30’ shop/garage with concrete floor and 220 power. There is plenty of room for all your out door vehicles, several points of access through different size gates, and a fruit tree garden too boot. The interior of the home is a split floor plan with the master bedroom and bathroom on one side and the other two bedrooms and bathroom on the other side. There are several choices for dining area or living/family room areas. New blinds, drapes, and paint were just done in the home. All the appliances stay including the washer dryer. The home is wired for generator plug at the meter pole and also has a fenced dog run with concrete pad for a kennel. The property has been maintained and is ready for its new owners on their life journey. Do not miss this priced to sell home!
Zillow last checked: 8 hours ago
Listing updated: July 07, 2023 at 03:37pm
Listed by:
TANYA MINEAU,
EXP REALTY OF CALIFORNIA, INC.
Bought with:
EXP REALTY OF CALIFORNIA, INC.
Source: Lassen MLS,MLS#: 202300169
Facts & features
Interior
Bedrooms & bathrooms
- Bedrooms: 3
- Bathrooms: 2
- Full bathrooms: 2
Heating
- Forced Air, Propane
Appliances
- Included: Dishwasher, Dryer, Electric Oven, Disposal, Gas Range, Refrigerator, Washer, Water Filter, Water Heater
- Laundry: Laundry Room
Features
- Ceiling Fan(s), New Paint, Vaulted Ceiling(s)
- Flooring: Carpet, Vinyl
- Windows: Window Coverings, Double Pane Windows, Vinyl Clad
- Has fireplace: No
Interior area
- Total structure area: 1,560
- Total interior livable area: 1,560 sqft
Property
Parking
- Total spaces: 2
- Parking features: Detached, RV Access/Parking
- Garage spaces: 2
Features
- Levels: One
- Stories: 1
- Patio & porch: Covered Deck, Deck
- Exterior features: Rain Gutters, Horses Allowed, Garden, Lighting
- Has spa: Yes
- Spa features: Bath
- Fencing: Full
- Has view: Yes
Lot
- Size: 5.02 Acres
- Features: Horse Property, Level, Views
- Residential vegetation: Wooded
Details
- Additional structures: Barn(s), Corral/Stable, Kennel/Dog Run, Outbuilding, Shed(s), Workshop
- Parcel number: 129420006000
- Zoning: a-2-b-2
- Other equipment: Satellite Dish
- Horses can be raised: Yes
Construction
Type & style
- Home type: MobileManufactured
- Property subtype: Manufactured Home
Materials
- Hardiboard type
- Foundation: Concrete Perimeter
- Roof: Composition
Condition
- New construction: No
- Year built: 1994
Utilities & green energy
- Electric: LMUD
- Gas: STAUB Energy
- Sewer: Septic Tank
- Water: Well
- Utilities for property: Cable Connected
Community & neighborhood
Security
- Security features: Smoke Detector(s)
Location
- Region: Janesville
- Subdivision: CA
Other
Other facts
- Listing agreement: Agency
- Listing terms: Cash To New Loan
- Road surface type: Unimproved
Price history
| Date | Event | Price |
|---|---|---|
| 7/6/2023 | Sold | $265,000-3.6%$170/sqft |
Source: | ||
| 6/3/2023 | Pending sale | $275,000$176/sqft |
Source: | ||
| 5/10/2023 | Listed for sale | $275,000$176/sqft |
Source: | ||
Public tax history
| Year | Property taxes | Tax assessment |
|---|---|---|
| 2025 | $2,663 +1.5% | $270,300 +2% |
| 2024 | $2,624 +35.5% | $265,000 +34.1% |
| 2023 | $1,937 +2% | $197,661 +2% |
Find assessor info on the county website
Neighborhood: 96114
Nearby schools
GreatSchools rating
- 5/10Janesville Elementary SchoolGrades: K-8Distance: 3.8 mi
- 5/10Lassen High SchoolGrades: 9-12Distance: 12.3 mi
Schools provided by the listing agent
- Elementary: Janesville
- Middle: Janesville
- High: Janesville
Source: Lassen MLS. This data may not be complete. We recommend contacting the local school district to confirm school assignments for this home.
