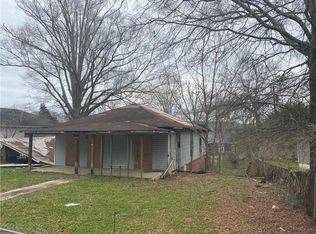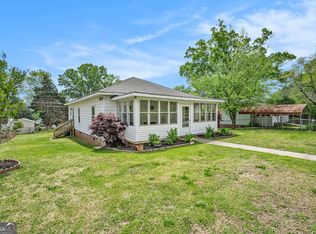Closed
$200,000
465 4th St, Rome, GA 30161
3beds
1,400sqft
Single Family Residence
Built in 1926
0.34 Acres Lot
$226,200 Zestimate®
$143/sqft
$1,474 Estimated rent
Home value
$226,200
$208,000 - $244,000
$1,474/mo
Zestimate® history
Loading...
Owner options
Explore your selling options
What's special
It is my pleasure to present to you a truly exquisite gem in the heart of Shannon Village. This completely remodeled bungalow with vinyl siding sitting on a corner lot is the blend of modern amenities and classic charm. You'll be delighted to come home to your private front porch overlooking a private wooded lot after a long day. This home boasts 3 spacious bedrooms and 2 full bathrooms, offering plenty of space & let's not forget about the open concept living room and kitchen. What really sets this home apart is the incredible attention to detail in the remodel. Fairly new HVAC, roof, water heater, vinyl flooring, carpet, drywall, vinyl siding, and interior fixtures. With all the value and charm that this home has to offer, call and schedule a tour today!
Zillow last checked: 8 hours ago
Listing updated: August 23, 2024 at 11:14am
Listed by:
Sherrell Smith 770-546-9364,
eXp Realty
Bought with:
, 424303
Keller Williams Realty
Source: GAMLS,MLS#: 10135137
Facts & features
Interior
Bedrooms & bathrooms
- Bedrooms: 3
- Bathrooms: 2
- Full bathrooms: 2
- Main level bathrooms: 2
- Main level bedrooms: 3
Dining room
- Features: Dining Rm/Living Rm Combo
Kitchen
- Features: Breakfast Area
Heating
- Central
Cooling
- Central Air
Appliances
- Included: Dishwasher, Microwave, Refrigerator
- Laundry: Mud Room
Features
- Other
- Flooring: Vinyl, Carpet
- Windows: Double Pane Windows
- Basement: None
- Has fireplace: No
- Common walls with other units/homes: No Common Walls
Interior area
- Total structure area: 1,400
- Total interior livable area: 1,400 sqft
- Finished area above ground: 1,400
- Finished area below ground: 0
Property
Parking
- Total spaces: 3
- Parking features: Kitchen Level
Features
- Levels: One
- Stories: 1
- Patio & porch: Deck
- Waterfront features: No Dock Or Boathouse
- Body of water: None
Lot
- Size: 0.34 Acres
- Features: Corner Lot, Level
- Residential vegetation: Cleared
Details
- Parcel number: L10Z 029
Construction
Type & style
- Home type: SingleFamily
- Architectural style: Bungalow/Cottage
- Property subtype: Single Family Residence
Materials
- Vinyl Siding
- Roof: Composition
Condition
- Resale
- New construction: No
- Year built: 1926
Utilities & green energy
- Sewer: Public Sewer
- Water: Public
- Utilities for property: Electricity Available, High Speed Internet, Phone Available, Cable Available, Water Available
Community & neighborhood
Security
- Security features: Smoke Detector(s)
Community
- Community features: None
Location
- Region: Rome
- Subdivision: Burlington Mills
HOA & financial
HOA
- Has HOA: No
- Services included: None
Other
Other facts
- Listing agreement: Exclusive Right To Sell
- Listing terms: Cash,Conventional,FHA,VA Loan,USDA Loan
Price history
| Date | Event | Price |
|---|---|---|
| 4/14/2023 | Sold | $200,000-4.8%$143/sqft |
Source: | ||
| 3/16/2023 | Pending sale | $210,000$150/sqft |
Source: | ||
| 3/1/2023 | Listed for sale | $210,000$150/sqft |
Source: | ||
Public tax history
Tax history is unavailable.
Neighborhood: 30161
Nearby schools
GreatSchools rating
- 8/10Model Middle SchoolGrades: 5-7Distance: 2.3 mi
- 9/10Model High SchoolGrades: 8-12Distance: 2.4 mi
- 7/10Model Elementary SchoolGrades: PK-4Distance: 2.5 mi
Schools provided by the listing agent
- Elementary: Model
- Middle: Model
- High: Model
Source: GAMLS. This data may not be complete. We recommend contacting the local school district to confirm school assignments for this home.
Get pre-qualified for a loan
At Zillow Home Loans, we can pre-qualify you in as little as 5 minutes with no impact to your credit score.An equal housing lender. NMLS #10287.

