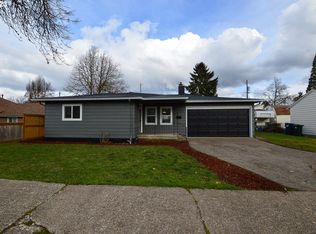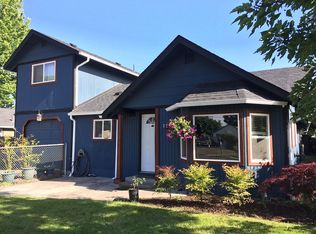Sold
$310,000
465 25th St, Springfield, OR 97477
3beds
913sqft
Residential, Single Family Residence
Built in 1948
7,405.2 Square Feet Lot
$308,200 Zestimate®
$340/sqft
$1,971 Estimated rent
Home value
$308,200
$280,000 - $336,000
$1,971/mo
Zestimate® history
Loading...
Owner options
Explore your selling options
What's special
BRING ALL OFFERS! Welcome to this charming and updated starter home in a central location! Perfectly designed for modern living, this home features an array of recent upgrades, including a brand-new roof, flooring throughout, fiber cement lap siding, updated appliances, interior and exterior paint, new gutters, stylish light fixtures, and a new garage door. Additional improvements include a concrete driveway and rear patio for outdoor entertaining, as well as cadet heaters for cozy comfort. The backyard offers a versatile, fully fenced yard with a separated fenced space ideal for a garden or dog run. With plenty of room to park your recreational toys or even an RV, this property combines convenience and practicality. Don’t miss the chance to own this move-in-ready home! Schedule your showing today!
Zillow last checked: 8 hours ago
Listing updated: June 25, 2025 at 04:41am
Listed by:
Adrian Gonsalez 541-606-0739,
Keller Williams Realty Eugene and Springfield
Bought with:
Kenin Warden, 201251938
Keller Williams The Cooley Real Estate Group
Source: RMLS (OR),MLS#: 623004941
Facts & features
Interior
Bedrooms & bathrooms
- Bedrooms: 3
- Bathrooms: 1
- Full bathrooms: 1
- Main level bathrooms: 1
Primary bedroom
- Level: Main
- Area: 150
- Dimensions: 15 x 10
Bedroom 2
- Level: Main
- Area: 120
- Dimensions: 12 x 10
Bedroom 3
- Level: Main
- Area: 110
- Dimensions: 10 x 11
Kitchen
- Level: Main
- Area: 126
- Width: 9
Living room
- Level: Main
- Area: 168
- Dimensions: 14 x 12
Heating
- Radiant
Cooling
- None
Appliances
- Included: Dishwasher, Free-Standing Range, Free-Standing Refrigerator, Electric Water Heater
Features
- Windows: Double Pane Windows, Vinyl Frames
- Basement: Crawl Space
Interior area
- Total structure area: 913
- Total interior livable area: 913 sqft
Property
Parking
- Total spaces: 1
- Parking features: RV Access/Parking, Attached
- Attached garage spaces: 1
Features
- Levels: One
- Stories: 1
- Exterior features: Yard
- Fencing: Fenced
Lot
- Size: 7,405 sqft
- Features: Level, SqFt 7000 to 9999
Details
- Additional structures: RVParking, ToolShed
- Parcel number: 0324309
Construction
Type & style
- Home type: SingleFamily
- Property subtype: Residential, Single Family Residence
Materials
- Cement Siding, Lap Siding
- Foundation: Concrete Perimeter
- Roof: Composition
Condition
- Resale
- New construction: No
- Year built: 1948
Utilities & green energy
- Sewer: Public Sewer
- Water: Public
- Utilities for property: Cable Connected
Community & neighborhood
Location
- Region: Springfield
Other
Other facts
- Listing terms: Cash,Conventional,FHA,VA Loan
- Road surface type: Paved
Price history
| Date | Event | Price |
|---|---|---|
| 6/23/2025 | Sold | $310,000-3.1%$340/sqft |
Source: | ||
| 5/1/2025 | Pending sale | $319,900$350/sqft |
Source: | ||
| 4/25/2025 | Price change | $319,900-3%$350/sqft |
Source: | ||
| 4/19/2025 | Price change | $329,900-5.7%$361/sqft |
Source: | ||
| 4/8/2025 | Listed for sale | $349,900+112.1%$383/sqft |
Source: | ||
Public tax history
| Year | Property taxes | Tax assessment |
|---|---|---|
| 2025 | $2,252 +1.6% | $122,823 +3% |
| 2024 | $2,216 +4.4% | $119,246 +3% |
| 2023 | $2,122 +3.4% | $115,773 +3% |
Find assessor info on the county website
Neighborhood: 97477
Nearby schools
GreatSchools rating
- 1/10Maple Elementary SchoolGrades: K-5Distance: 0.4 mi
- 5/10Briggs Middle SchoolGrades: 6-8Distance: 1.6 mi
- 4/10Springfield High SchoolGrades: 9-12Distance: 1.3 mi
Schools provided by the listing agent
- Elementary: Maple
- Middle: Briggs
- High: Springfield
Source: RMLS (OR). This data may not be complete. We recommend contacting the local school district to confirm school assignments for this home.
Get pre-qualified for a loan
At Zillow Home Loans, we can pre-qualify you in as little as 5 minutes with no impact to your credit score.An equal housing lender. NMLS #10287.
Sell for more on Zillow
Get a Zillow Showcase℠ listing at no additional cost and you could sell for .
$308,200
2% more+$6,164
With Zillow Showcase(estimated)$314,364

