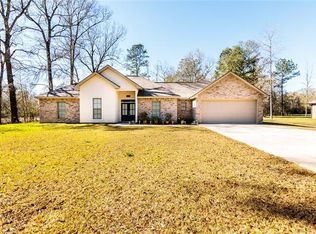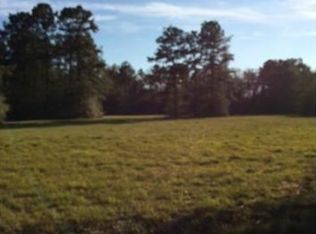Closed
Price Unknown
46491 Patti Rd, Hammond, LA 70401
3beds
1,824sqft
Single Family Residence
Built in 2019
0.53 Acres Lot
$298,600 Zestimate®
$--/sqft
$1,950 Estimated rent
Home value
$298,600
$284,000 - $314,000
$1,950/mo
Zestimate® history
Loading...
Owner options
Explore your selling options
What's special
Impeccably crafted, this 3-bedroom, 2-bathroom haven is ideally positioned mere minutes away from SLU, major highways, shopping centers, and dining venues. Embracing contemporary elegance, this residence, just 4 ½ years young, exudes the freshness of new construction. Its open layout features a kitchen island seamlessly integrated with the expansive living space. The open space foyer adds additional seating options. The island provides additional seating adjacent to the dining area. Stainless steel appliances complement ample cabinet space for storage. With a thoughtfully designed split floor plan, serenity abounds, with the master suite occupying one side and the other two bedrooms nestled on the opposite side. Step outside to discover a generously sized fenced backyard and a spacious patio, perfect for hosting gatherings and leisurely moments. Seize the opportunity to make this beauty your own!
Zillow last checked: 8 hours ago
Listing updated: May 20, 2024 at 09:18am
Listed by:
Tiffany Pierce 985-969-1518,
NextHome Real Estate Professionals
Bought with:
Skylar St. Pierre
Keller Williams Realty Services
Source: GSREIN,MLS#: 2444095
Facts & features
Interior
Bedrooms & bathrooms
- Bedrooms: 3
- Bathrooms: 2
- Full bathrooms: 2
Primary bedroom
- Description: Flooring: Other
- Level: Lower
- Dimensions: 16.6000 x 13.8000
Bedroom
- Description: Flooring: Other
- Level: Lower
- Dimensions: 13.1100 x 13.9000
Bedroom
- Description: Flooring: Other
- Level: Lower
- Dimensions: 11.3000 x 11.3000
Primary bathroom
- Description: Flooring: Other
- Level: Lower
- Dimensions: 15.9000 x 10.1000
Foyer
- Description: Flooring: Other
- Level: Lower
- Dimensions: 17.6000 x 8.1000
Kitchen
- Description: Flooring: Other
- Level: Lower
- Dimensions: 11.1000 x 12.9000
Laundry
- Description: Flooring: Other
- Level: Lower
- Dimensions: 10.8000 x 5.1000
Living room
- Description: Flooring: Other
- Level: Lower
- Dimensions: 20.9000 x 15.1100
Heating
- Central
Cooling
- Central Air, 1 Unit
Appliances
- Included: Dishwasher, Disposal, Microwave, Oven, Range
- Laundry: Washer Hookup, Dryer Hookup
Features
- Tray Ceiling(s), Granite Counters, Stainless Steel Appliances, Cable TV
- Has fireplace: Yes
- Fireplace features: Wood Burning
Interior area
- Total structure area: 2,554
- Total interior livable area: 1,824 sqft
Property
Parking
- Parking features: Attached, Garage, Two Spaces, Garage Door Opener
- Has garage: Yes
Features
- Levels: One
- Stories: 1
- Patio & porch: Concrete, Covered, Porch
- Exterior features: Fence, Porch
- Pool features: None
Lot
- Size: 0.53 Acres
- Dimensions: 129 x 221 x 129 x 221
- Features: Outside City Limits, Rectangular Lot
Details
- Parcel number: 0
- Special conditions: None
Construction
Type & style
- Home type: SingleFamily
- Architectural style: Traditional
- Property subtype: Single Family Residence
Materials
- Brick
- Foundation: Slab
- Roof: Shingle
Condition
- Excellent
- Year built: 2019
Utilities & green energy
- Sewer: Septic Tank
- Water: Public
Community & neighborhood
Security
- Security features: Smoke Detector(s)
Location
- Region: Hammond
- Subdivision: Not A Subdivision
Price history
| Date | Event | Price |
|---|---|---|
| 5/20/2024 | Sold | -- |
Source: | ||
| 4/22/2024 | Pending sale | $295,000$162/sqft |
Source: | ||
| 4/22/2024 | Contingent | $295,000$162/sqft |
Source: | ||
| 4/19/2024 | Listed for sale | $295,000$162/sqft |
Source: | ||
| 10/17/2019 | Sold | -- |
Source: Public Record Report a problem | ||
Public tax history
| Year | Property taxes | Tax assessment |
|---|---|---|
| 2024 | $1,653 +0.7% | $21,957 +0.9% |
| 2023 | $1,641 | $21,756 |
| 2022 | $1,641 +0% | $21,756 |
Find assessor info on the county website
Neighborhood: 70401
Nearby schools
GreatSchools rating
- 2/10Natalbany Elementary SchoolGrades: 4-8Distance: 1.1 mi
- 4/10Hammond High Magnet SchoolGrades: 9-12Distance: 7.1 mi
- 2/10Midway Elementary SchoolGrades: PK-3Distance: 1.8 mi
Schools provided by the listing agent
- Elementary: Please
Source: GSREIN. This data may not be complete. We recommend contacting the local school district to confirm school assignments for this home.
Sell for more on Zillow
Get a Zillow Showcase℠ listing at no additional cost and you could sell for .
$298,600
2% more+$5,972
With Zillow Showcase(estimated)$304,572

