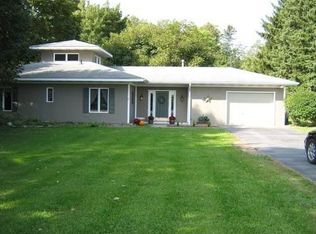Closed
$370,000
4649 Limeledge Rd, Marcellus, NY 13108
3beds
1,774sqft
Single Family Residence
Built in 1965
0.86 Acres Lot
$-- Zestimate®
$209/sqft
$2,591 Estimated rent
Home value
Not available
Estimated sales range
Not available
$2,591/mo
Zestimate® history
Loading...
Owner options
Explore your selling options
What's special
This classic Marcellus cape has nearly 1800 sq ft sits on nearly an acre lot and has been impeccably maintained by owners of 40 years. With 1 bedroom and full bath on the first floor and 2 bedrooms and full bath on the second floor, the layout of this home is ideal. With original hardwood floors throughout, beautiful updated kitchen with granite countertops and widened opening to the adjoining dining room, spacious family room with wood burning fireplace that opens to lovely screened in porch, and 2 car garage, the bones of this home are fantastic. This home has been steadily cared for and updated. Highlights include furnace (2020), whole house generator (2019), windows and insulation (2013), roof (2011), interior painting (2025), and more. There is nothing to do but move in and make this beautiful home your own. Schedule your private tour today before it’s too late.
Zillow last checked: 8 hours ago
Listing updated: August 21, 2025 at 05:54am
Listed by:
Janine Lundrigan 315-487-0040,
Howard Hanna Real Estate
Bought with:
Julie K Littlefield, 10301217954
Howard Hanna Real Estate
Source: NYSAMLSs,MLS#: S1620501 Originating MLS: Syracuse
Originating MLS: Syracuse
Facts & features
Interior
Bedrooms & bathrooms
- Bedrooms: 3
- Bathrooms: 2
- Full bathrooms: 2
- Main level bathrooms: 1
- Main level bedrooms: 1
Heating
- Gas, Forced Air
Appliances
- Included: Dryer, Dishwasher, Electric Oven, Electric Range, Gas Cooktop, Gas Water Heater, Microwave, Refrigerator, Washer
- Laundry: In Basement
Features
- Separate/Formal Dining Room, Eat-in Kitchen, Separate/Formal Living Room, Granite Counters, Natural Woodwork, Bedroom on Main Level
- Flooring: Hardwood, Laminate, Varies, Vinyl
- Basement: Exterior Entry,Full,Walk-Up Access,Sump Pump
- Number of fireplaces: 1
Interior area
- Total structure area: 1,774
- Total interior livable area: 1,774 sqft
Property
Parking
- Total spaces: 2
- Parking features: Attached, Garage, Driveway, Garage Door Opener, Other
- Attached garage spaces: 2
Features
- Patio & porch: Porch, Screened
- Exterior features: Blacktop Driveway, Porch
Lot
- Size: 0.86 Acres
- Dimensions: 150 x 250
- Features: Corner Lot, Rectangular, Rectangular Lot
Details
- Additional structures: Shed(s), Storage
- Parcel number: 31408901300000010030020000
- Special conditions: Trust
- Other equipment: Generator
Construction
Type & style
- Home type: SingleFamily
- Architectural style: Cape Cod
- Property subtype: Single Family Residence
Materials
- Cedar
- Foundation: Block
- Roof: Asphalt
Condition
- Resale
- Year built: 1965
Utilities & green energy
- Electric: Circuit Breakers
- Sewer: Septic Tank
- Water: Connected, Public
- Utilities for property: Water Connected
Community & neighborhood
Location
- Region: Marcellus
Other
Other facts
- Listing terms: Cash,Conventional
Price history
| Date | Event | Price |
|---|---|---|
| 8/20/2025 | Sold | $370,000+5.7%$209/sqft |
Source: | ||
| 7/17/2025 | Pending sale | $349,900$197/sqft |
Source: | ||
| 7/11/2025 | Listed for sale | $349,900$197/sqft |
Source: | ||
Public tax history
| Year | Property taxes | Tax assessment |
|---|---|---|
| 2024 | -- | $204,300 |
| 2023 | -- | $204,300 |
| 2022 | -- | $204,300 |
Find assessor info on the county website
Neighborhood: 13108
Nearby schools
GreatSchools rating
- 9/10K C Heffernan Elementary SchoolGrades: PK-3Distance: 0.7 mi
- 6/10C S Driver Middle SchoolGrades: 4-8Distance: 0.8 mi
- 7/10Marcellus High SchoolGrades: 9-12Distance: 0.6 mi
Schools provided by the listing agent
- District: Marcellus
Source: NYSAMLSs. This data may not be complete. We recommend contacting the local school district to confirm school assignments for this home.
