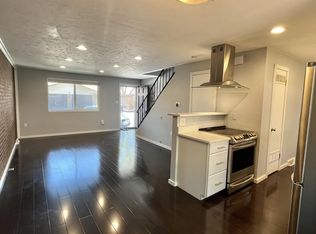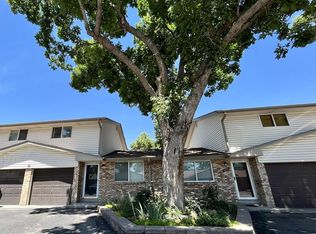Open floor plan to Living Rm and Dining area; Kitchen features lovely cabinetry with storage, dual sink, wood floors and access to fenced backyard patio (13.2x7.5). Open concept Dining Room with ceiling fan - great for entertaining. Brick accent wall highlights the Living Room with large picture window and under-stair storage. Master bedroom has pretty views of the foothills, along with a closet and linen closet for storage. Beautifully updated bathroom offers new tile floor and new cabinetry. Adjacent landing features ceiling fan and crawl space for additional storage. All new windows (2 years) and A/C. Attached garage with 2 additional parking spaces. Well positioned for easy commuting access to Downtown Denver and Arvada as well as the mountains; short drive to Colorado Mills! Great price, low HOA, garage and yard - don't miss out - see today!
This property is off market, which means it's not currently listed for sale or rent on Zillow. This may be different from what's available on other websites or public sources.

