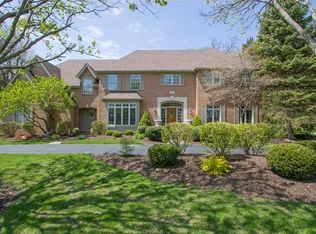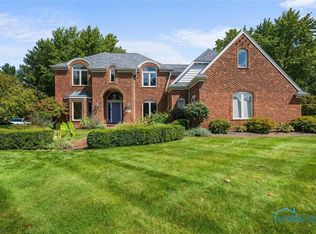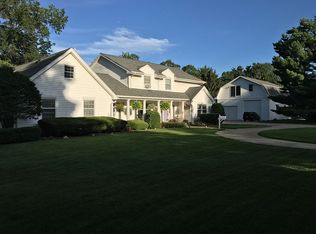Sold for $685,000
$685,000
4649 Ginger Hill Rd, Toledo, OH 43623
5beds
4,770sqft
Single Family Residence
Built in 1991
0.96 Acres Lot
$692,600 Zestimate®
$144/sqft
$4,565 Estimated rent
Home value
$692,600
$609,000 - $783,000
$4,565/mo
Zestimate® history
Loading...
Owner options
Explore your selling options
What's special
Sylvania Twp custom built home includes two lots for plenty of recreation and privacy. Two story open foyer, Den with vaulted ceilings and library paneling. Family room with built-ins, crown moldings and beamed ceilings. Year round Sunroom off spacious Kitchen with center island, upgraded appliances, lots of cabinetry. Large Mud room with half bath. Finished Rec room and additional room for arts and crafts, lots of storage. Four bedrooms all with bath plus elegant Master suite, whirlpool, walk-in closet. Quiet cul-de sac street.
Zillow last checked: 8 hours ago
Listing updated: October 14, 2025 at 12:20am
Listed by:
Mark H Kruse 419-270-8968,
The Danberry Co
Bought with:
Jaime Stiriz, 2015005373
The Danberry Co
Source: NORIS,MLS#: 6116467
Facts & features
Interior
Bedrooms & bathrooms
- Bedrooms: 5
- Bathrooms: 5
- Full bathrooms: 3
- 1/2 bathrooms: 2
Primary bedroom
- Level: Upper
- Dimensions: 18 x 17
Bedroom 2
- Level: Upper
- Dimensions: 13 x 13
Bedroom 3
- Level: Upper
- Dimensions: 13 x 13
Bedroom 4
- Level: Upper
- Dimensions: 15 x 13
Bedroom 5
- Level: Upper
- Dimensions: 12 x 12
Den
- Features: Vaulted Ceiling(s)
- Level: Main
- Dimensions: 14 x 14
Dining room
- Features: Formal Dining Room
- Level: Main
- Dimensions: 13 x 15
Family room
- Features: Crown Molding, Fireplace
- Level: Main
- Dimensions: 17 x 22
Game room
- Level: Lower
- Dimensions: 15 x 14
Kitchen
- Features: Kitchen Island
- Level: Main
- Dimensions: 23 x 17
Living room
- Features: Crown Molding
- Level: Main
- Dimensions: 17 x 16
Sun room
- Features: Ceiling Fan(s)
- Level: Main
- Dimensions: 14 x 13
Heating
- Forced Air, Natural Gas
Cooling
- Central Air
Appliances
- Included: Dishwasher, Microwave, Water Heater, Disposal, Gas Range Connection, Humidifier, Refrigerator
- Laundry: Gas Dryer Hookup, Main Level
Features
- Ceiling Fan(s), Crown Molding, Eat-in Kitchen, Primary Bathroom, Separate Shower, Vaulted Ceiling(s)
- Flooring: Carpet, Wood
- Doors: Door Screen(s)
- Basement: Partial
- Has fireplace: Yes
- Fireplace features: Family Room, Gas, Wood Burning
Interior area
- Total structure area: 4,770
- Total interior livable area: 4,770 sqft
Property
Parking
- Total spaces: 3.5
- Parking features: Asphalt, Circular Driveway, Driveway, Garage Door Opener
- Garage spaces: 3.5
- Has uncovered spaces: Yes
Features
- Patio & porch: Patio
Lot
- Size: 0.96 Acres
- Dimensions: 347x160
- Features: Cul-De-Sac, Irregular Lot
Details
- Parcel number: 7851887
- Zoning: RES
Construction
Type & style
- Home type: SingleFamily
- Architectural style: Traditional
- Property subtype: Single Family Residence
Materials
- Brick, Wood Siding
- Foundation: Crawl Space
- Roof: Shingle
Condition
- Year built: 1991
Utilities & green energy
- Electric: Circuit Breakers
- Sewer: Sanitary Sewer, Storm Sewer
- Water: Public
- Utilities for property: Cable Connected
Community & neighborhood
Security
- Security features: Smoke Detector(s)
Location
- Region: Toledo
- Subdivision: Flanders Bridge
HOA & financial
HOA
- Has HOA: No
- HOA fee: $550 annually
Other
Other facts
- Listing terms: Cash,Conventional
Price history
| Date | Event | Price |
|---|---|---|
| 8/13/2024 | Sold | $685,000-0.7%$144/sqft |
Source: NORIS #6116467 Report a problem | ||
| 8/12/2024 | Pending sale | $689,900$145/sqft |
Source: NORIS #6116467 Report a problem | ||
| 6/24/2024 | Contingent | $689,900$145/sqft |
Source: NORIS #6116467 Report a problem | ||
| 6/17/2024 | Listed for sale | $689,900+31.4%$145/sqft |
Source: NORIS #6116467 Report a problem | ||
| 6/12/1997 | Sold | $525,000$110/sqft |
Source: Public Record Report a problem | ||
Public tax history
| Year | Property taxes | Tax assessment |
|---|---|---|
| 2024 | $12,069 +0.1% | $188,335 +16.7% |
| 2023 | $12,055 0% | $161,350 |
| 2022 | $12,059 -2.4% | $161,350 |
Find assessor info on the county website
Neighborhood: 43623
Nearby schools
GreatSchools rating
- 6/10Hill View Elementary SchoolGrades: K-5Distance: 0.5 mi
- 5/10Sylvania Arbor Hills Junior High SchoolGrades: 6-8Distance: 0.5 mi
- 9/10Sylvania Northview High SchoolGrades: 9-12Distance: 2.9 mi
Schools provided by the listing agent
- Elementary: Hill View
- High: Northview
Source: NORIS. This data may not be complete. We recommend contacting the local school district to confirm school assignments for this home.
Get pre-qualified for a loan
At Zillow Home Loans, we can pre-qualify you in as little as 5 minutes with no impact to your credit score.An equal housing lender. NMLS #10287.
Sell for more on Zillow
Get a Zillow Showcase℠ listing at no additional cost and you could sell for .
$692,600
2% more+$13,852
With Zillow Showcase(estimated)$706,452


