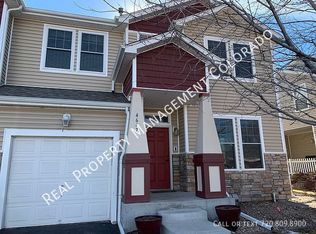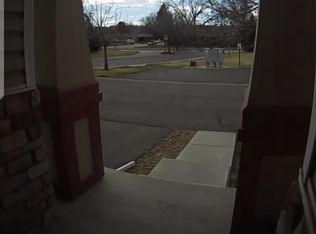Your next home is in Garrison Village. Great light and bright end unit across from the playground area. Two-bedrooms, three-bathroom, plus a loft on the upper level. Nicely updated with newer carpet, newer luxury vinyl plank (LVP), and newer Granite in the kitchen. A cozy three-sided fireplace separates the living and dining area and adds warmth during the cool Colorado days and evenings. Attached garage with direct access into the townhome for added convenience. Available 11/7/20. One small dog or cat allowed. 6-9 MONTH LEASE ONLY. Make this one yours today!
This property is off market, which means it's not currently listed for sale or rent on Zillow. This may be different from what's available on other websites or public sources.


