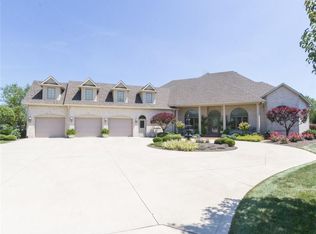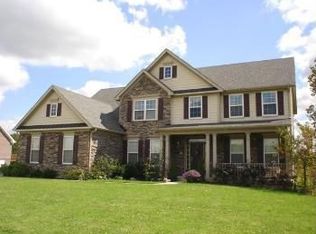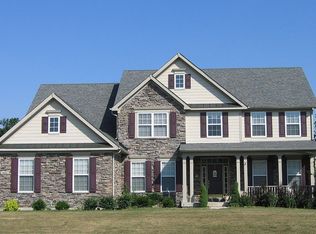Sold
$753,500
4649 Crescent Ridge Dr, Brownsburg, IN 46112
3beds
3,543sqft
Residential, Single Family Residence
Built in 1999
2.16 Acres Lot
$722,900 Zestimate®
$213/sqft
$3,590 Estimated rent
Home value
$722,900
$687,000 - $759,000
$3,590/mo
Zestimate® history
Loading...
Owner options
Explore your selling options
What's special
Welcome to this stunning 3 bed, 2 full bath, 2 half bath custom home by Quaylynn Homes, meticulously maintained by its original owner. Situated on a spacious 2.16-acre lot, this residence boasts elegance & comfort. The main floor features a primary bedroom, while 2 additional bedrooms are located on the 2nd floor. Enjoy the generous formal dining room & expansive living room w/high ceilings & abundant light. Don't miss the chef's dream kitchen w/gas stove top on center island & sunroom adjoining the eat-in area. The fully finished basement offers versatile entertainment space. W/extra large 3-car garage & spacious backyard, ample storage & outdoor possibilities await. Enjoy the convenience of the newly expanded B&O Trail just blocks away!
Zillow last checked: 8 hours ago
Listing updated: June 11, 2023 at 08:21am
Listing Provided by:
Raymond J. Habash MS 317-984-0854,
F.C. Tucker Company
Bought with:
Rhoda Brown
F.C. Tucker Company
Source: MIBOR as distributed by MLS GRID,MLS#: 21922571
Facts & features
Interior
Bedrooms & bathrooms
- Bedrooms: 3
- Bathrooms: 4
- Full bathrooms: 2
- 1/2 bathrooms: 2
- Main level bathrooms: 2
- Main level bedrooms: 1
Primary bedroom
- Level: Main
- Area: 255 Square Feet
- Dimensions: 17x15
Bedroom 2
- Level: Upper
- Area: 156 Square Feet
- Dimensions: 13x12
Bedroom 3
- Level: Upper
- Area: 144 Square Feet
- Dimensions: 12x12
Other
- Features: Laminate
- Level: Main
- Area: 70 Square Feet
- Dimensions: 14x5
Dining room
- Features: Engineered Hardwood
- Level: Main
- Area: 182 Square Feet
- Dimensions: 14x13
Great room
- Level: Main
- Area: 289 Square Feet
- Dimensions: 17x17
Kitchen
- Features: Engineered Hardwood
- Level: Main
- Area: 330 Square Feet
- Dimensions: 22x15
Library
- Level: Main
- Area: 180 Square Feet
- Dimensions: 15x12
Play room
- Level: Basement
- Area: 272 Square Feet
- Dimensions: 17x16
Sun room
- Level: Main
- Area: 156 Square Feet
- Dimensions: 13x12
Heating
- Forced Air, High Efficiency (90%+ AFUE )
Cooling
- High Efficiency (SEER 16 +)
Appliances
- Included: Gas Cooktop, Dishwasher, Down Draft, Dryer, Disposal, Gas Water Heater, Humidifier, Kitchen Exhaust, Microwave, Oven, Convection Oven, Refrigerator, Washer, Water Purifier, Water Softener Owned
- Laundry: Main Level
Features
- Attic Access, Double Vanity, Cathedral Ceiling(s), High Ceilings, Tray Ceiling(s), Kitchen Island, Hardwood Floors, Eat-in Kitchen, Pantry, Walk-In Closet(s)
- Flooring: Hardwood
- Windows: Screens, Window Bay Bow, Windows Thermal, Windows Vinyl, Wood Work Painted
- Basement: Finished,Finished Ceiling,Finished Walls
- Attic: Access Only
- Number of fireplaces: 2
- Fireplace features: Double Sided, Gas Log, Kitchen, Living Room, Other
Interior area
- Total structure area: 3,543
- Total interior livable area: 3,543 sqft
- Finished area below ground: 822
Property
Parking
- Total spaces: 3
- Parking features: Attached, Asphalt
- Attached garage spaces: 3
- Details: Garage Parking Other(Finished Garage, Keyless Entry, Service Door)
Features
- Levels: Two and a Half
- Stories: 2
- Patio & porch: Glass Enclosed, Patio
- Exterior features: Lighting, Fire Pit
- Has view: Yes
- View description: Pond, Trees/Woods
- Water view: Pond
Lot
- Size: 2.16 Acres
- Features: Mature Trees, Trees-Small (Under 20 Ft)
Details
- Parcel number: 320716180003000015
Construction
Type & style
- Home type: SingleFamily
- Property subtype: Residential, Single Family Residence
Materials
- Brick, Wood Siding
- Foundation: Concrete Perimeter
Condition
- Updated/Remodeled
- New construction: No
- Year built: 1999
Details
- Builder name: Quaylynn Homes Inc.
Utilities & green energy
- Electric: 200+ Amp Service
- Sewer: Septic Tank
- Water: Municipal/City
- Utilities for property: Electricity Connected, Water Connected
Community & neighborhood
Community
- Community features: None
Location
- Region: Brownsburg
- Subdivision: Tilden Terrace
HOA & financial
HOA
- Has HOA: Yes
- HOA fee: $350 annually
- Services included: Association Home Owners, Entrance Common, Maintenance, Other
Price history
| Date | Event | Price |
|---|---|---|
| 6/9/2023 | Sold | $753,500+25.6%$213/sqft |
Source: | ||
| 6/3/2023 | Pending sale | $599,900$169/sqft |
Source: | ||
| 6/2/2023 | Listed for sale | $599,900$169/sqft |
Source: | ||
Public tax history
| Year | Property taxes | Tax assessment |
|---|---|---|
| 2024 | $4,608 +7.4% | $529,400 +24.2% |
| 2023 | $4,290 +12.2% | $426,200 +5.1% |
| 2022 | $3,822 +4.5% | $405,600 +13.5% |
Find assessor info on the county website
Neighborhood: 46112
Nearby schools
GreatSchools rating
- 8/10White Lick Elementary SchoolGrades: K-5Distance: 2.4 mi
- 9/10Brownsburg East Middle SchoolGrades: 6-8Distance: 3.1 mi
- 10/10Brownsburg High SchoolGrades: 9-12Distance: 2.3 mi
Schools provided by the listing agent
- Elementary: White Lick Elementary School
- Middle: Brownsburg West Middle School
- High: Brownsburg High School
Source: MIBOR as distributed by MLS GRID. This data may not be complete. We recommend contacting the local school district to confirm school assignments for this home.
Get a cash offer in 3 minutes
Find out how much your home could sell for in as little as 3 minutes with a no-obligation cash offer.
Estimated market value$722,900
Get a cash offer in 3 minutes
Find out how much your home could sell for in as little as 3 minutes with a no-obligation cash offer.
Estimated market value
$722,900


