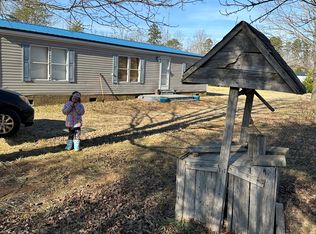Closed
$223,000
4649 Buffalo Shoals Rd, Maiden, NC 28650
3beds
1,704sqft
Manufactured Home
Built in 2000
0.92 Acres Lot
$242,200 Zestimate®
$131/sqft
$1,922 Estimated rent
Home value
$242,200
$228,000 - $254,000
$1,922/mo
Zestimate® history
Loading...
Owner options
Explore your selling options
What's special
Convenient to the Lincolnton, Denver, Hickory and Charlotte area, this 1704+/- square foot 2000 CMH Housing doublewide sits on a .92 acre lot. This well maintained home boasts 3 bedrooms, 2 full baths, great room, kitchen with an island and a laundry room. The split floor plan offers an open livingroom, dining room and sitting area. The laundry room is large enough to have a small drop zone as you enter from the side of the home. The primary bedroom is large and has a two walkin closets and a full bath with both a garden tub and shower. This home is being sold "as is" and no repairs will be made. Some furniture may remain if the buyer is interested.
Zillow last checked: 8 hours ago
Listing updated: August 14, 2023 at 08:15am
Listing Provided by:
Judy Brandt jbrandt315@gmail.com,
RE/MAX Crossroads
Bought with:
Domi Palmatier
NorthGroup Real Estate LLC
Source: Canopy MLS as distributed by MLS GRID,MLS#: 4036349
Facts & features
Interior
Bedrooms & bathrooms
- Bedrooms: 3
- Bathrooms: 2
- Full bathrooms: 2
- Main level bedrooms: 3
Primary bedroom
- Features: Garden Tub, Split BR Plan, Walk-In Closet(s)
- Level: Main
Bedroom s
- Level: Main
Bedroom s
- Level: Main
Bedroom s
- Level: Main
Dining room
- Features: Vaulted Ceiling(s)
- Level: Main
Great room
- Features: Vaulted Ceiling(s)
- Level: Main
Kitchen
- Features: Kitchen Island
- Level: Main
Laundry
- Level: Main
Heating
- Heat Pump
Cooling
- Heat Pump
Appliances
- Included: Dishwasher, Electric Range, Refrigerator
- Laundry: Electric Dryer Hookup, Laundry Room, Washer Hookup
Features
- Kitchen Island, Open Floorplan, Vaulted Ceiling(s)(s)
- Flooring: Carpet, Tile
- Has basement: No
- Fireplace features: Family Room
Interior area
- Total structure area: 1,704
- Total interior livable area: 1,704 sqft
- Finished area above ground: 1,704
- Finished area below ground: 0
Property
Parking
- Total spaces: 2
- Parking features: Detached Carport, Driveway
- Carport spaces: 2
- Has uncovered spaces: Yes
Features
- Levels: One
- Stories: 1
- Patio & porch: Front Porch
Lot
- Size: 0.92 Acres
- Dimensions: 200 x 200 x 200 x 200
- Features: Level
Details
- Additional structures: Shed(s), Other
- Parcel number: 3656029625130000
- Zoning: R-40
- Special conditions: Standard
Construction
Type & style
- Home type: MobileManufactured
- Architectural style: Ranch
- Property subtype: Manufactured Home
Materials
- Vinyl
- Foundation: Crawl Space
- Roof: Shingle
Condition
- New construction: No
- Year built: 2000
Utilities & green energy
- Sewer: Septic Installed
- Water: Well
- Utilities for property: Electricity Connected
Community & neighborhood
Location
- Region: Maiden
- Subdivision: Breckenridge
Other
Other facts
- Listing terms: Cash,Conventional
- Road surface type: Gravel, Paved
Price history
| Date | Event | Price |
|---|---|---|
| 8/14/2023 | Sold | $223,000+6.2%$131/sqft |
Source: | ||
| 7/28/2023 | Listed for sale | $210,000$123/sqft |
Source: | ||
| 6/19/2023 | Pending sale | $210,000$123/sqft |
Source: | ||
| 6/7/2023 | Listed for sale | $210,000+162.5%$123/sqft |
Source: | ||
| 9/25/2014 | Sold | $80,000-5.8%$47/sqft |
Source: | ||
Public tax history
| Year | Property taxes | Tax assessment |
|---|---|---|
| 2025 | $913 | $187,600 |
| 2024 | $913 +3.5% | $187,600 |
| 2023 | $883 +40.4% | $187,600 +103% |
Find assessor info on the county website
Neighborhood: 28650
Nearby schools
GreatSchools rating
- 8/10Charles H Tuttle ElementaryGrades: K-6Distance: 1.9 mi
- 8/10Maiden Middle SchoolGrades: 7-8Distance: 3.8 mi
- 5/10Maiden HighGrades: 9-12Distance: 4.1 mi
Schools provided by the listing agent
- Elementary: Tuttle
- Middle: Maiden
- High: Maiden
Source: Canopy MLS as distributed by MLS GRID. This data may not be complete. We recommend contacting the local school district to confirm school assignments for this home.
Get a cash offer in 3 minutes
Find out how much your home could sell for in as little as 3 minutes with a no-obligation cash offer.
Estimated market value$242,200
Get a cash offer in 3 minutes
Find out how much your home could sell for in as little as 3 minutes with a no-obligation cash offer.
Estimated market value
$242,200
