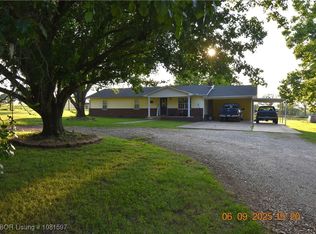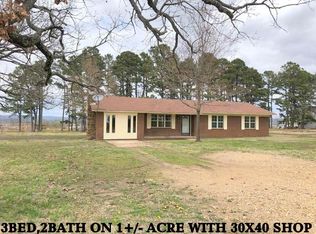Sold for $200,000
$200,000
464888 E 1010th Rd, Sallisaw, OK 74955
4beds
1,575sqft
Single Family Residence
Built in 2018
7 Acres Lot
$201,700 Zestimate®
$127/sqft
$1,399 Estimated rent
Home value
$201,700
Estimated sales range
Not available
$1,399/mo
Zestimate® history
Loading...
Owner options
Explore your selling options
What's special
Country living at it's finest! This 4 Bedroom well maintained home sits back in complete privacy surrounded by the woods. Down the street is the convenience of Brushy Schools and Community Center. This home offers plenty of space and is wheelchair accessible with wide hallways, complete with 2 wheelchair capable bathrooms. The kitchen offers plenty of cabinet space and comes complete with all appliances. There is an oversized, separate laundry room with pantry shelving. The living room and first bedroom come with flat screen TV's. There is also a home security alarm, weather monitor and digital code entry. 2 outdoor storage units, metal building is 11.7ft x 20ft with an overhead door and a double door wood building that is 10 x 16 with a full loft. With 7 M/L acres and a seasonal pond this property could be a good option for livestock, homesteading or a peaceful sanctuary. This move in ready home won't last long!
Zillow last checked: 8 hours ago
Listing updated: September 11, 2025 at 10:05am
Listed by:
Adriana Fout 918-999-5055,
Elevate Realty
Bought with:
Non MLS Associate
Non MLS Office
Source: MLS Technology, Inc.,MLS#: 2514371 Originating MLS: MLS Technology
Originating MLS: MLS Technology
Facts & features
Interior
Bedrooms & bathrooms
- Bedrooms: 4
- Bathrooms: 2
- Full bathrooms: 2
Primary bedroom
- Description: Master Bedroom,Private Bath,Walk-in Closet
- Level: First
Bedroom
- Description: Bedroom,No Bath,Walk-in Closet
- Level: First
Bedroom
- Description: Bedroom,No Bath
- Level: First
Bedroom
- Description: Bedroom,No Bath
- Level: First
Primary bathroom
- Description: Master Bath,Full Bath,Shower Only,Vent
- Level: First
Bathroom
- Description: Hall Bath,Bathtub,Full Bath,Vent
- Level: First
Dining room
- Description: Dining Room,
- Level: First
Kitchen
- Description: Kitchen,Eat-In,Pantry
- Level: First
Living room
- Description: Living Room,
- Level: First
Utility room
- Description: Utility Room,Inside,Separate
- Level: First
Heating
- Central, Electric
Cooling
- Central Air
Appliances
- Included: Dishwasher, Electric Water Heater, Disposal, Microwave, Oven, Range, Refrigerator, Stove
- Laundry: Washer Hookup, Electric Dryer Hookup
Features
- Laminate Counters, Ceiling Fan(s), Electric Oven Connection, Electric Range Connection, Programmable Thermostat
- Flooring: Carpet, Laminate
- Doors: Insulated Doors, Storm Door(s)
- Windows: Vinyl, Insulated Windows
- Basement: None
- Has fireplace: No
Interior area
- Total structure area: 1,575
- Total interior livable area: 1,575 sqft
Property
Parking
- Parking features: Handicap
Accessibility
- Accessibility features: Accessible Full Bath, Low Threshold Shower, Parking, Accessible Doors, Accessible Entrance, Accessible Hallway(s)
Features
- Levels: One
- Stories: 1
- Patio & porch: Covered, Patio, Porch
- Exterior features: Dirt Driveway
- Pool features: None
- Fencing: None
Lot
- Size: 7 Acres
- Features: Greenbelt, Mature Trees, Pond on Lot, Rolling Slope, Wooded
Details
- Additional structures: Shed(s), Workshop
- Parcel number: 000002012024003800
- Horses can be raised: Yes
- Horse amenities: Horses Allowed
Construction
Type & style
- Home type: SingleFamily
- Architectural style: Bungalow
- Property subtype: Single Family Residence
Materials
- Brick, Wood Frame
- Foundation: Slab
- Roof: Asphalt,Fiberglass
Condition
- Year built: 2018
Utilities & green energy
- Sewer: Septic Tank
- Water: Rural
- Utilities for property: Electricity Available, Water Available
Green energy
- Energy efficient items: Doors, Windows
Community & neighborhood
Security
- Security features: No Safety Shelter, Security System Owned, Smoke Detector(s)
Location
- Region: Sallisaw
- Subdivision: Sequoyah Co Unplatted
Other
Other facts
- Listing terms: Conventional,FHA 203(k),FHA,USDA Loan,VA Loan
Price history
| Date | Event | Price |
|---|---|---|
| 9/10/2025 | Sold | $200,000-11.1%$127/sqft |
Source: | ||
| 7/15/2025 | Pending sale | $225,000$143/sqft |
Source: | ||
| 5/21/2025 | Price change | $225,000-8.2%$143/sqft |
Source: | ||
| 5/2/2025 | Price change | $245,000-2%$156/sqft |
Source: | ||
| 3/14/2025 | Price change | $250,000-3.8%$159/sqft |
Source: | ||
Public tax history
Tax history is unavailable.
Neighborhood: 74955
Nearby schools
GreatSchools rating
- 4/10Brushy Public SchoolGrades: PK-8Distance: 0.1 mi
Schools provided by the listing agent
- Elementary: Brushy
- High: Brushy
- District: Brushy - Sch Dist (BY5)
Source: MLS Technology, Inc.. This data may not be complete. We recommend contacting the local school district to confirm school assignments for this home.
Get pre-qualified for a loan
At Zillow Home Loans, we can pre-qualify you in as little as 5 minutes with no impact to your credit score.An equal housing lender. NMLS #10287.

