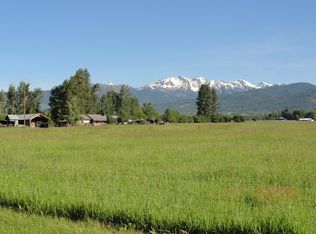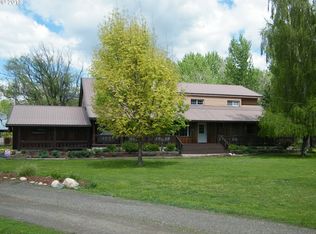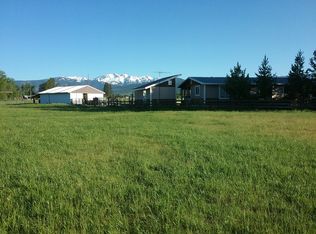Very well cared for 1986 MH on 19+ level acres with Clear Creek running throughout. Home has 1795 sf with 3bds/2bths, utility/laundry room, large open kitchen, family room and living room. Detached, extra deep garage for cars and shop work with additional covered parking for RV's. Well house nicely done with storage room and outdoor cleaning station. Covered porches in both back and front with garden area, fruit and nut trees.
This property is off market, which means it's not currently listed for sale or rent on Zillow. This may be different from what's available on other websites or public sources.


