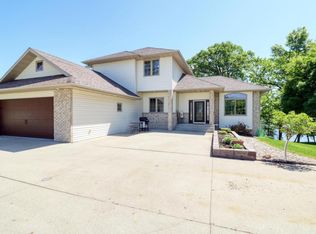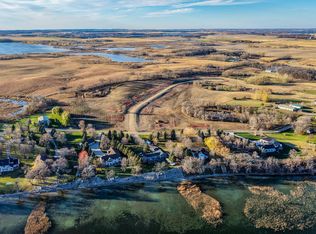Closed
$690,000
46486 Poss Beach Rd, Pelican Rapids, MN 56572
4beds
2,640sqft
Single Family Residence
Built in 1997
0.97 Acres Lot
$699,300 Zestimate®
$261/sqft
$2,779 Estimated rent
Home value
$699,300
Estimated sales range
Not available
$2,779/mo
Zestimate® history
Loading...
Owner options
Explore your selling options
What's special
Experience the best of lakeside living on stunning Lake Lizzie! This beautiful 4-bedroom, 3-bathroom home offers 150 feet of pristine lake frontage with breathtaking views throughout. The main level features elegant hardwood floors, a convenient laundry room, two bathrooms, and a welcoming living room centered around a cozy fireplace. The master suite is a private retreat with a jacuzzi tub overlooking the lake, a spacious walk-in closet, and expansive windows showcasing the incredible scenery.
Built for quality and durability, the home includes steel siding, an ICF (Insulated Concrete Form) foundation, and Anderson windows for lasting beauty and energy efficiency. Modern amenities such as an instant water heater, water softener, and geothermal HVAC system ensure year-round comfort, with in-floor heating in both the basement and attached garage.
The walk-out basement is perfect for entertaining, featuring a large family room with a second fireplace, a wet bar, two additional bedrooms, and a full bathroom. Step outside onto the newly built deck to take in the peaceful lake views. A shed near the water provides extra storage, and the property includes a 2-stall attached garage plus an additional 2-stall detached garage—perfect for vehicles and lake toys.
Don't miss this incredible opportunity to enjoy lakefront living at its finest!
Zillow last checked: 8 hours ago
Listing updated: September 30, 2025 at 09:23pm
Listed by:
Joseph Haj 218-688-0802,
REAL (1531 FGO)
Bought with:
Maren Day Woods
Better Homes and Gardens Real Estate Advantage One
Source: NorthstarMLS as distributed by MLS GRID,MLS#: 6679313
Facts & features
Interior
Bedrooms & bathrooms
- Bedrooms: 4
- Bathrooms: 3
- Full bathrooms: 2
- 3/4 bathrooms: 1
Bedroom 1
- Level: Main
Bedroom 2
- Level: Main
Bedroom 3
- Level: Basement
Bedroom 4
- Level: Basement
Primary bathroom
- Level: Main
Bathroom
- Level: Main
Bathroom
- Level: Basement
Other
- Level: Basement
Deck
- Level: Basement
Dining room
- Level: Main
Family room
- Level: Basement
Kitchen
- Level: Main
Laundry
- Level: Main
Living room
- Level: Main
Office
- Level: Basement
Heating
- Forced Air, Fireplace(s), Geothermal
Cooling
- Central Air, Geothermal
Appliances
- Included: Air-To-Air Exchanger, Cooktop, Dishwasher, Disposal, Double Oven, Dryer, Microwave, Refrigerator, Washer
Features
- Flooring: Carpet, Hardwood, Laminate
- Basement: Concrete
- Number of fireplaces: 1
- Fireplace features: Gas
Interior area
- Total structure area: 2,640
- Total interior livable area: 2,640 sqft
- Finished area above ground: 1,320
- Finished area below ground: 1,320
Property
Parking
- Total spaces: 4
- Parking features: Attached, Detached, Asphalt, Heated Garage
- Attached garage spaces: 4
- Details: Garage Dimensions (24x28)
Accessibility
- Accessibility features: None
Features
- Levels: One
- Stories: 1
- Patio & porch: Deck, Front Porch
- Fencing: Partial,Wood
- Waterfront features: Lake Front, Waterfront Num(56076000), Lake Acres(4145)
- Body of water: Lizzie Lake
- Frontage length: Water Frontage: 150
Lot
- Size: 0.97 Acres
- Dimensions: 150 x 290
- Features: Many Trees
Details
- Additional structures: Additional Garage, Storage Shed
- Foundation area: 1320
- Parcel number: 17000991633000
- Zoning description: Shoreline,Residential-Single Family
Construction
Type & style
- Home type: SingleFamily
- Property subtype: Single Family Residence
Materials
- Steel Siding, Concrete, Frame, Insulating Concrete Forms
Condition
- Age of Property: 28
- New construction: No
- Year built: 1997
Utilities & green energy
- Gas: Propane
- Sewer: Tank with Drainage Field
- Water: Well
Community & neighborhood
Location
- Region: Pelican Rapids
- Subdivision: Poss Beach
HOA & financial
HOA
- Has HOA: No
Price history
| Date | Event | Price |
|---|---|---|
| 9/18/2025 | Sold | $690,000-4.8%$261/sqft |
Source: | ||
| 8/28/2025 | Pending sale | $725,000$275/sqft |
Source: | ||
| 7/29/2025 | Price change | $725,000-9.4%$275/sqft |
Source: | ||
| 5/28/2025 | Price change | $800,000-5.9%$303/sqft |
Source: | ||
| 3/12/2025 | Price change | $850,000-5.6%$322/sqft |
Source: | ||
Public tax history
| Year | Property taxes | Tax assessment |
|---|---|---|
| 2024 | $4,206 -0.3% | $793,900 +31.5% |
| 2023 | $4,220 -4.9% | $603,800 +14.7% |
| 2022 | $4,436 +0.4% | $526,400 |
Find assessor info on the county website
Neighborhood: 56572
Nearby schools
GreatSchools rating
- 6/10Viking Elementary SchoolGrades: PK-6Distance: 5.6 mi
- 6/10Pelican Rapids SecondaryGrades: 7-12Distance: 5.5 mi

Get pre-qualified for a loan
At Zillow Home Loans, we can pre-qualify you in as little as 5 minutes with no impact to your credit score.An equal housing lender. NMLS #10287.

