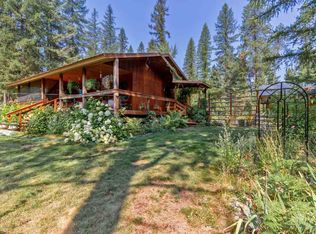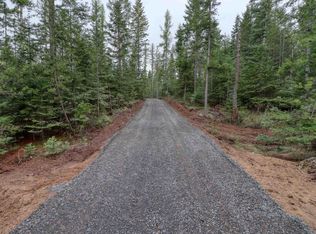Amazingly original 1910 Spokane Craftsman, relocated in 70's to almost 100 acres of beautiful Stevens Co. forest w/year-round pond. Original woodwork on molding, windows, doors, floors, ceilings. Nice upstairs remodel complete except for bedroom doors. Beautiful basement & main floor fireplaces. Laundry connections on all three floors. New 12x30 Trex deck 2006. Wiring updated in 70's. Approx. 3700 sq. ft. including underhouse garage. 30x40 shop on foundation and full slab w/16x12 & 10x12 roll-up doors.
This property is off market, which means it's not currently listed for sale or rent on Zillow. This may be different from what's available on other websites or public sources.


