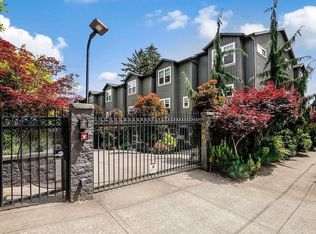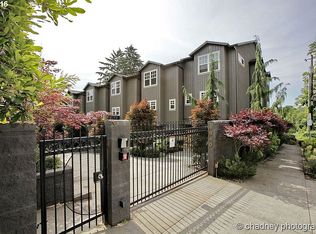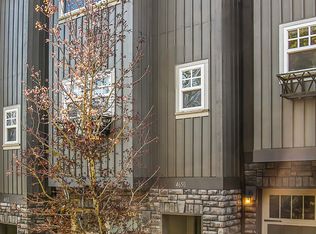Sold
$560,000
4648 SW Condor Ave #5, Portland, OR 97239
2beds
1,896sqft
Residential, Condominium, Townhouse
Built in 2007
-- sqft lot
$549,800 Zestimate®
$295/sqft
$2,582 Estimated rent
Home value
$549,800
$506,000 - $594,000
$2,582/mo
Zestimate® history
Loading...
Owner options
Explore your selling options
What's special
STUNNING VIEWS! Prepare to be wowed by this beautifully maintained Contemporary Townhome/Condo perched in the sought after JOHN'S LANDING/LAIR HILL neighborhood. Panoramic views of the Willamette River, Sellwood Bridge and Cascades! Private, quiet street with gated entry. High-end finishes throughout including Maple floors, hand-finished Pine doors, quality blinds and railing with Wrought Iron accents. High ceilings and lots of storage space. Kitchen features Slab Granite counters, pantry, full appliances including Gas Stove and opens to the Dining area and spacious Living room with cozy fireplace & slider to the sunny Deck. Two Vaulted Owner's Suites upstairs with their own baths, Primary bath with Dual sinks, jetted tub and two full closets with organizers. Ground level has a deep, tandem Garage and behind it is a Bonus room perfect for an Office or work out space with windows and door to the covered Patio with raised beds and great view. LOW HOA DUES / managed by the owners! Enjoy the nearby amenities including restaurants, coffee shops and walk along the river or on Terwilliger. MIN TO DOWNTOWN, SOUTH WATERFRONT & OHSU!
Zillow last checked: 8 hours ago
Listing updated: December 12, 2024 at 10:24pm
Listed by:
Debbie Amhaz 503-516-4599,
Oregon First
Bought with:
Jennifer Myers, 200611266
Premiere Property Group, LLC
Source: RMLS (OR),MLS#: 24159423
Facts & features
Interior
Bedrooms & bathrooms
- Bedrooms: 2
- Bathrooms: 3
- Full bathrooms: 2
- Partial bathrooms: 1
- Main level bathrooms: 1
Primary bedroom
- Features: Ceiling Fan, Closet Organizer, Double Sinks, Jetted Tub, Shower, Vaulted Ceiling, Wallto Wall Carpet
- Level: Upper
- Area: 247
- Dimensions: 19 x 13
Bedroom 2
- Features: Bathroom, Ceiling Fan, Soaking Tub, Vaulted Ceiling, Wallto Wall Carpet
- Level: Upper
- Area: 182
- Dimensions: 14 x 13
Dining room
- Level: Main
Kitchen
- Features: Eat Bar, Gas Appliances, Pantry, Granite, Tile Floor
- Level: Main
Living room
- Features: Fireplace, Sliding Doors, High Ceilings
- Level: Main
Heating
- Forced Air, Fireplace(s)
Cooling
- Central Air
Appliances
- Included: Dishwasher, Disposal, Free-Standing Gas Range, Free-Standing Refrigerator, Microwave, Stainless Steel Appliance(s), Washer/Dryer, Gas Appliances, Electric Water Heater
- Laundry: Laundry Room
Features
- Floor 3rd, Ceiling Fan(s), Granite, High Ceilings, Vaulted Ceiling(s), Bathroom, Soaking Tub, Eat Bar, Pantry, Closet Organizer, Double Vanity, Shower, Tile
- Flooring: Wall to Wall Carpet, Wood, Tile
- Doors: Storm Door(s), Sliding Doors
- Windows: Double Pane Windows, Vinyl Frames
- Basement: None
- Number of fireplaces: 1
- Fireplace features: Gas
Interior area
- Total structure area: 1,896
- Total interior livable area: 1,896 sqft
Property
Parking
- Total spaces: 2
- Parking features: Driveway, Garage Door Opener, Condo Garage (Attached), Attached, Tandem
- Attached garage spaces: 2
- Has uncovered spaces: Yes
Features
- Stories: 3
- Patio & porch: Deck, Patio
- Exterior features: Raised Beds
- Has spa: Yes
- Spa features: Bath
- Fencing: Fenced
- Has view: Yes
- View description: River, Territorial, Trees/Woods
- Has water view: Yes
- Water view: River
Lot
- Features: Commons, Gated, Private, Trees
Details
- Parcel number: R611231
Construction
Type & style
- Home type: Townhouse
- Architectural style: Contemporary
- Property subtype: Residential, Condominium, Townhouse
Materials
- Cement Siding, Cultured Stone
- Foundation: Slab
- Roof: Composition
Condition
- Resale
- New construction: No
- Year built: 2007
Utilities & green energy
- Gas: Gas
- Sewer: Public Sewer
- Water: Public
Community & neighborhood
Security
- Security features: Security Gate
Location
- Region: Portland
- Subdivision: Lair Hill/Johns Landing
HOA & financial
HOA
- Has HOA: Yes
- HOA fee: $650 quarterly
- Amenities included: Commons, Front Yard Landscaping, Gated, Insurance, Sewer, Water
Other
Other facts
- Listing terms: Cash,Conventional
- Road surface type: Paved
Price history
| Date | Event | Price |
|---|---|---|
| 12/12/2024 | Sold | $560,000$295/sqft |
Source: | ||
| 11/11/2024 | Pending sale | $560,000$295/sqft |
Source: | ||
| 10/29/2024 | Listed for sale | $560,000-3.4%$295/sqft |
Source: | ||
| 7/31/2023 | Listing removed | -- |
Source: Owner Report a problem | ||
| 7/27/2023 | Listed for sale | $580,000+5.5%$306/sqft |
Source: Owner Report a problem | ||
Public tax history
| Year | Property taxes | Tax assessment |
|---|---|---|
| 2025 | $8,763 +4.7% | $325,530 +3% |
| 2024 | $8,372 +3.1% | $316,050 +3% |
| 2023 | $8,123 +2.2% | $306,850 +3% |
Find assessor info on the county website
Neighborhood: Corbett-Terwilliger-Lair Hill
Nearby schools
GreatSchools rating
- 9/10Capitol Hill Elementary SchoolGrades: K-5Distance: 1.9 mi
- 8/10Jackson Middle SchoolGrades: 6-8Distance: 3.3 mi
- 8/10Ida B. Wells-Barnett High SchoolGrades: 9-12Distance: 1 mi
Schools provided by the listing agent
- Elementary: Capitol Hill
- Middle: Jackson
- High: Ida B Wells
Source: RMLS (OR). This data may not be complete. We recommend contacting the local school district to confirm school assignments for this home.
Get a cash offer in 3 minutes
Find out how much your home could sell for in as little as 3 minutes with a no-obligation cash offer.
Estimated market value$549,800
Get a cash offer in 3 minutes
Find out how much your home could sell for in as little as 3 minutes with a no-obligation cash offer.
Estimated market value
$549,800


