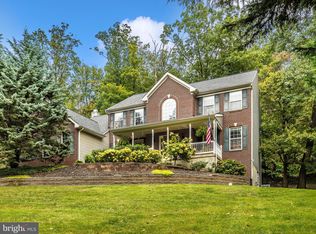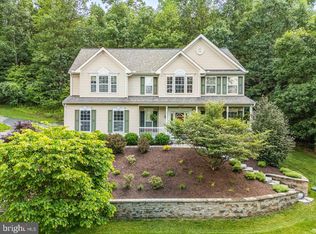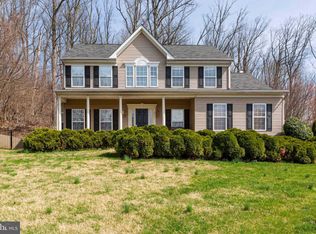Sold for $775,000
$775,000
4648 Old Swimming Pool Rd, Braddock Heights, MD 21714
4beds
4,732sqft
Single Family Residence
Built in 2002
0.92 Acres Lot
$775,300 Zestimate®
$164/sqft
$4,348 Estimated rent
Home value
$775,300
$713,000 - $845,000
$4,348/mo
Zestimate® history
Loading...
Owner options
Explore your selling options
What's special
Back on the market with complete new presentation including new roof in April 2024. Entire interior has been custom painted including ceilings and woodwork. All hardwood floors on main level have been newly refinished. Frosted windows to be replaced. Approximately 5,000 s.f. of total living area are awaiting your personal decorator touches. Kitchen and bathrooms have been upgraded and remodeled. As you enter the open two-story foyer you are met with hardwood floors leading you to an office, living room, dining room, and a gourmet kitchen boasting a downdraft range, double ovens, double bullnose granite countertop, stone backsplash, farm sink, and stunning 42" cabinets. The breakfast area greets you with windows to enjoy views of the outside featuring your own backyard oasis with deck, hot tub, and a screened in gathering room. Languish in the ambiance of the family room's gas fireplace adjacent to the kitchen/breakfast area. The same beautiful hardwood floors lead you upstairs to the fabulous owners' suite complete with sitting area, oversized walk-in closet and en-suite featuring upgraded designer tile, jetted shower, and soaking tub. Additional three bedrooms and full bath round out this level. The large finished lower level features a second family room/den with custom built-ins. The outside access walks up level to the manicured lawns and the woodlands of this spectacular property. Appreciate the convenience of a full bath as the family room lends itself to movie nights, game nights, or quiet enjoyment. The potential for family time or entertainment is limitless. Middletown schools, no HOA, no city taxes. Interior professional photos on-line July 26, 2024. Additional features: 100 gal water heater,, HVAC UV light, dual BMB HVAC, 7.2 THX in ceiling and in wall Klipsch home theater system on main floor, family room surround sound, upper floor audio system, ring alarm, ring camera. Don't miss your golden opportunity to own this gem!
Zillow last checked: 8 hours ago
Listing updated: August 19, 2024 at 05:55am
Listed by:
Sue Kelley 240-674-1089,
Kelley Real Estate Professionals,
Co-Listing Agent: Susan Hiles 301-693-4863,
Kelley Real Estate Professionals
Bought with:
Carolyn Young, WV0022361
Samson Properties
Bill Fowler, WVS250304133
Samson Properties
Source: Bright MLS,MLS#: MDFR2051384
Facts & features
Interior
Bedrooms & bathrooms
- Bedrooms: 4
- Bathrooms: 4
- Full bathrooms: 3
- 1/2 bathrooms: 1
- Main level bathrooms: 1
Basement
- Area: 3128
Heating
- Heat Pump, Electric
Cooling
- Central Air, Electric
Appliances
- Included: Stainless Steel Appliance(s), Refrigerator, Ice Maker, Down Draft, Microwave, Oven, Double Oven, Washer, Dryer, Water Heater, Electric Water Heater
- Laundry: Main Level
Features
- Kitchen - Gourmet, Kitchen Island, Kitchen - Table Space, Soaking Tub, Walk-In Closet(s), 2 Story Ceilings, 9'+ Ceilings, Dry Wall
- Flooring: Wood, Ceramic Tile, Stone
- Doors: Six Panel
- Basement: Connecting Stairway,Partial,Finished,Interior Entry,Exterior Entry,Side Entrance,Walk-Out Access
- Number of fireplaces: 1
Interior area
- Total structure area: 6,296
- Total interior livable area: 4,732 sqft
- Finished area above ground: 3,168
- Finished area below ground: 1,564
Property
Parking
- Total spaces: 9
- Parking features: Garage Faces Side, Attached, Driveway, Off Street
- Attached garage spaces: 2
- Uncovered spaces: 7
Accessibility
- Accessibility features: 2+ Access Exits
Features
- Levels: Three
- Stories: 3
- Patio & porch: Deck, Porch, Screened
- Exterior features: Lighting
- Pool features: None
- Has spa: Yes
- Spa features: Hot Tub
- Has view: Yes
- View description: Trees/Woods
Lot
- Size: 0.92 Acres
- Features: Backs to Trees, Front Yard
Details
- Additional structures: Above Grade, Below Grade
- Parcel number: 1124465527
- Zoning: R1
- Special conditions: Standard
Construction
Type & style
- Home type: SingleFamily
- Architectural style: Colonial
- Property subtype: Single Family Residence
Materials
- Vinyl Siding
- Foundation: Concrete Perimeter
- Roof: Architectural Shingle
Condition
- Excellent
- New construction: No
- Year built: 2002
Utilities & green energy
- Electric: 200+ Amp Service
- Sewer: Gravity Sept Fld
- Water: Public
- Utilities for property: Cable Available, Electricity Available, Cable
Community & neighborhood
Security
- Security features: Smoke Detector(s)
Location
- Region: Braddock Heights
- Subdivision: None Available
Other
Other facts
- Listing agreement: Exclusive Agency
- Listing terms: Cash,Conventional,FHA,VA Loan
- Ownership: Fee Simple
Price history
| Date | Event | Price |
|---|---|---|
| 8/16/2024 | Sold | $775,000$164/sqft |
Source: | ||
| 8/8/2024 | Pending sale | $775,000$164/sqft |
Source: | ||
| 7/27/2024 | Contingent | $775,000$164/sqft |
Source: | ||
| 7/24/2024 | Listed for sale | $775,000$164/sqft |
Source: | ||
| 7/11/2024 | Listing removed | -- |
Source: | ||
Public tax history
| Year | Property taxes | Tax assessment |
|---|---|---|
| 2025 | $7,569 +16.3% | $612,167 +15% |
| 2024 | $6,505 +22.7% | $532,333 +17.6% |
| 2023 | $5,303 +2.8% | $452,500 |
Find assessor info on the county website
Neighborhood: 21714
Nearby schools
GreatSchools rating
- NAMiddletown Primary SchoolGrades: PK-2Distance: 2.5 mi
- 7/10Middletown Middle SchoolGrades: 6-8Distance: 2.7 mi
- 8/10Middletown High SchoolGrades: 9-12Distance: 2.7 mi
Schools provided by the listing agent
- Elementary: Middletown
- Middle: Middletown
- High: Middletown
- District: Frederick County Public Schools
Source: Bright MLS. This data may not be complete. We recommend contacting the local school district to confirm school assignments for this home.
Get a cash offer in 3 minutes
Find out how much your home could sell for in as little as 3 minutes with a no-obligation cash offer.
Estimated market value$775,300
Get a cash offer in 3 minutes
Find out how much your home could sell for in as little as 3 minutes with a no-obligation cash offer.
Estimated market value
$775,300


