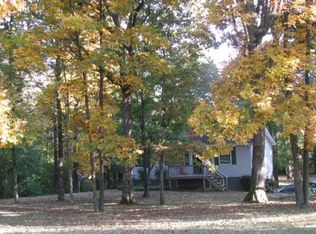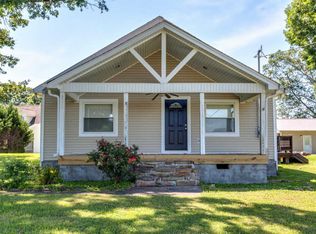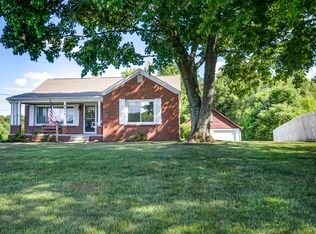Nice Cape Cod style home in the country with finished basement and two car garage. Features include: Master suite on main level with walk-in closet and master bath with shower and jetted tub. Open eat-in kitchen with new appliances, living room with vaulted ceiling, two upper level bedrooms plus an office/study room and bonus room over garage. The basement features an expansive recreation room with tile flooring and a full bath with walk-in shower. Additional plumbing available in basement for kitchenette or wet bar addition. Freshly painted inside and many details. Sold as is. Verify condition, boundary lines, and approximate measurements independently. No warranties expressed or implied. All offers or counter offers subject to Seller Addendum and final management approval.
This property is off market, which means it's not currently listed for sale or rent on Zillow. This may be different from what's available on other websites or public sources.


