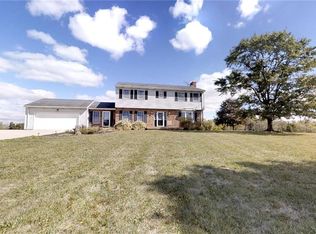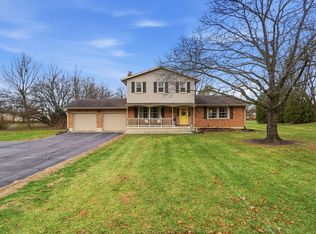Custom brick ranch situated on a finished walk out basement. Open floor plan offers cathedral ceilings in the great room/kitchen area complimented by a woodburning fireplace. This beautiful 4 bedroom home overlooks a stocked pond. Pond goes from 3 to 10 feet and is full of crappie, bluegill, channel catfish (up to 36'' now) and large mouth bass (some are 4 lbs). Freshly painted throughout. New carpeting on main level. First floor laundry room with plenty of pantry and storage space. Lower level offers a massive family room with woodburning stove, the 4th bedroom, full bath with a second laundry facility plus a mechanical room with a set of stairs that lead to the 3 + car attached garage. 32x12 fiberglass inground swimming pool. 40x60 dog kennel. Fruit trees along the rear of the property i
This property is off market, which means it's not currently listed for sale or rent on Zillow. This may be different from what's available on other websites or public sources.

