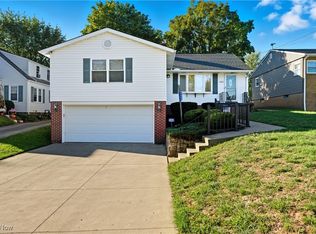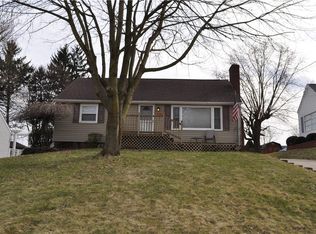Sold for $170,000
$170,000
4648 Marcellus St NW, Canton, OH 44708
3beds
1,509sqft
Single Family Residence
Built in 1936
9,744.37 Square Feet Lot
$186,000 Zestimate®
$113/sqft
$1,509 Estimated rent
Home value
$186,000
$177,000 - $195,000
$1,509/mo
Zestimate® history
Loading...
Owner options
Explore your selling options
What's special
Well maintained three bedroom home! Located just minutes from several parks, restaurants, and shopping, this two story home offers many first-floor amenities! Pull up the concrete driveway and take in the wonderful landscaping, and notice all the space for parking. Enjoy relaxing in the backyard, or take use of the oversized shed. As the season begins to change, take use of 3-season sunroom attached to the living room that big enough for you and all your guests. This first floor also offers two bedrooms and a full bathroom. Make your way upstairs for additional living quarters, including an extra entertainment room just waiting for you to put your finishing touches on it. Don't forget about the full basement, that gives you more options for rooms or storage. All of this, with newer updates including but not limited to furnace, hot water tank, washer, and dryer.
Zillow last checked: 8 hours ago
Listing updated: September 06, 2023 at 08:03am
Listing Provided by:
Trevor R Hill thill@cutlerhomes.com(330)205-5948,
Cutler Real Estate
Bought with:
Kyle B Oberlin, 2023001950
Berkshire Hathaway HomeServices Professional Realty
Michael Lynn Blackburn, 2014005298
Berkshire Hathaway HomeServices Professional Realty
Source: MLS Now,MLS#: 4474936 Originating MLS: Stark Trumbull Area REALTORS
Originating MLS: Stark Trumbull Area REALTORS
Facts & features
Interior
Bedrooms & bathrooms
- Bedrooms: 3
- Bathrooms: 1
- Full bathrooms: 1
- Main level bathrooms: 1
- Main level bedrooms: 2
Bedroom
- Description: Flooring: Carpet
- Level: First
- Dimensions: 11.00 x 12.00
Bedroom
- Description: Flooring: Carpet
- Level: Second
- Dimensions: 28.00 x 12.00
Bedroom
- Description: Flooring: Carpet
- Level: First
- Dimensions: 11.00 x 12.00
Bathroom
- Description: Flooring: Ceramic Tile
- Level: First
- Dimensions: 9.00 x 5.00
Dining room
- Description: Flooring: Carpet
- Level: First
- Dimensions: 11.00 x 11.00
Family room
- Level: Second
- Dimensions: 11.00 x 15.00
Kitchen
- Description: Flooring: Luxury Vinyl Tile
- Level: First
- Dimensions: 12.00 x 9.00
Living room
- Description: Flooring: Carpet
- Features: Fireplace
- Level: First
- Dimensions: 19.00 x 12.00
Sunroom
- Description: Flooring: Carpet
- Level: First
- Dimensions: 12.00 x 8.00
Heating
- Forced Air, Gas
Cooling
- Central Air
Appliances
- Included: Dryer, Dishwasher, Range, Refrigerator, Washer
Features
- Basement: Full
- Number of fireplaces: 1
Interior area
- Total structure area: 1,509
- Total interior livable area: 1,509 sqft
- Finished area above ground: 1,509
Property
Parking
- Total spaces: 1
- Parking features: Attached, Electricity, Garage, Paved
- Attached garage spaces: 1
Features
- Levels: Two
- Stories: 2
Lot
- Size: 9,744 sqft
- Dimensions: 56 x 174
Details
- Parcel number: 04302167
Construction
Type & style
- Home type: SingleFamily
- Architectural style: Cape Cod
- Property subtype: Single Family Residence
Materials
- Vinyl Siding
- Roof: Asphalt,Fiberglass
Condition
- Year built: 1936
Utilities & green energy
- Water: Public
Community & neighborhood
Location
- Region: Canton
- Subdivision: Grovemiller Allotment
Price history
| Date | Event | Price |
|---|---|---|
| 8/30/2023 | Sold | $170,000+9.7%$113/sqft |
Source: | ||
| 7/20/2023 | Pending sale | $155,000$103/sqft |
Source: | ||
| 7/20/2023 | Contingent | $155,000$103/sqft |
Source: | ||
| 7/17/2023 | Listed for sale | $155,000$103/sqft |
Source: | ||
Public tax history
| Year | Property taxes | Tax assessment |
|---|---|---|
| 2024 | $2,395 +77% | $50,610 +43.2% |
| 2023 | $1,353 -2.2% | $35,350 |
| 2022 | $1,383 -5.9% | $35,350 |
Find assessor info on the county website
Neighborhood: 44708
Nearby schools
GreatSchools rating
- NAWhipple Heights Elementary SchoolGrades: K-4Distance: 0.9 mi
- 7/10Edison Middle SchoolGrades: 7-8Distance: 1.3 mi
- 5/10Perry High SchoolGrades: 9-12Distance: 1.7 mi
Schools provided by the listing agent
- District: Perry LSD Stark- 7614
Source: MLS Now. This data may not be complete. We recommend contacting the local school district to confirm school assignments for this home.
Get a cash offer in 3 minutes
Find out how much your home could sell for in as little as 3 minutes with a no-obligation cash offer.
Estimated market value$186,000
Get a cash offer in 3 minutes
Find out how much your home could sell for in as little as 3 minutes with a no-obligation cash offer.
Estimated market value
$186,000

