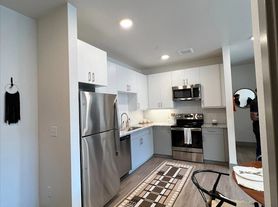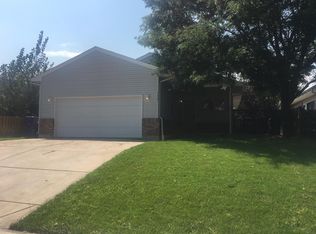Discover comfort and convenience at 4648 Josephine St, a beautifully maintained 4-bedroom, 2-bath home featuring an updated kitchen with stainless steel appliances, ceiling fans, central A/C, and hardwood flooring throughout. The inviting layout includes a versatile loft with an office nook, spacious living areas, and a huge backyard with off-street parking, perfect for relaxing or entertaining. Ideally located just minutes from downtown Denver, RiNo, City Park, and some of the city's best dining and entertainment, this home strikes the perfect balance of urban living and private outdoor space.
Home Highlights:
4 bedrooms | 2 bathrooms
Open, functional floorplan
Updated kitchen with stainless steel appliances
Loft with office nook
Beautiful hardwood flooring throughout
Ceiling fans + central A/C
Large backyard with patio space
Off-street parking
Prime location near downtown Denver, RiNo & City Park
Available: October 10, 2025 (negotiable)
12-month Lease
Resident is responsible for water, sewer, trash, gas & electric.
Renters Insurance required
Security deposit $2995
Application required
No smoking allowed
House for rent
Accepts Zillow applications
$2,800/mo
4648 Josephine St, Denver, CO 80216
4beds
1,711sqft
Price may not include required fees and charges.
Single family residence
Available now
Small dogs OK
Window unit, ceiling fan
Hookups laundry
Off street parking
Forced air
What's special
Off-street parkingCeiling fans
- 26 days |
- -- |
- -- |
Travel times
Facts & features
Interior
Bedrooms & bathrooms
- Bedrooms: 4
- Bathrooms: 2
- Full bathrooms: 2
Heating
- Forced Air
Cooling
- Window Unit, Ceiling Fan
Appliances
- Included: Dishwasher, Microwave, Oven, Refrigerator, WD Hookup
- Laundry: Hookups
Features
- Ceiling Fan(s), WD Hookup
- Flooring: Hardwood
Interior area
- Total interior livable area: 1,711 sqft
Property
Parking
- Parking features: Off Street
- Details: Contact manager
Features
- Exterior features: Access to Major Highways, City Park 2.4 miles, Denver Zoo 2.4 miles, Electricity not included in rent, Fenced in Backyard, Garbage not included in rent, Garden, Gas not included in rent, Heating system: Forced Air, Loft, Minutes to Downtown Denver, Modern finishes, Near Light Rail, Pet Friendly, Sewage not included in rent, Water not included in rent
Details
- Parcel number: 0224213039000
Construction
Type & style
- Home type: SingleFamily
- Property subtype: Single Family Residence
Community & HOA
Location
- Region: Denver
Financial & listing details
- Lease term: 1 Year
Price history
| Date | Event | Price |
|---|---|---|
| 9/29/2025 | Price change | $2,800-6.5%$2/sqft |
Source: Zillow Rentals | ||
| 9/17/2025 | Price change | $2,995-6.4%$2/sqft |
Source: Zillow Rentals | ||
| 9/15/2025 | Listed for rent | $3,200$2/sqft |
Source: Zillow Rentals | ||
| 6/27/2025 | Listing removed | $3,200$2/sqft |
Source: Zillow Rentals | ||
| 6/9/2025 | Listed for rent | $3,200+3.2%$2/sqft |
Source: Zillow Rentals | ||

