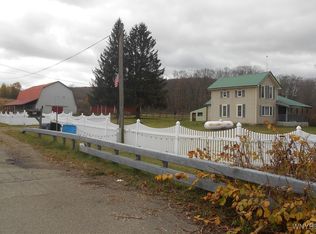NEW PRICE! AWESOME VIEW FROM THIS SPRAWLING HOME ON 5 ACRES. GEO-THERMAL HEATING AND COOLING. THE CATHEDRAL CEILINGS ACCENT THE SPACIOUSNESS. KNOTTY PINE KITCHEN CABINETS, GRANITE COUNTER TOPS, STAINLESS APPLIANCES. THE EAT-IN KITCHEN FEATURES A WOOD BURNING FIREPLACE.YOU ACCESS THE SIDE DECK WITH A HOT TUB FROM THIS SIDE OF THE HOUSE. THE OVERSIZED LIVING AND DINING AREAS OFFERS A SECOND FIREPLACE. STEP THROUGH THE FRENCH DOORS TO THE FRONT OR BACK DECKS. THE STAIRWELL LEADS TO THE FINISHED THIRD LEVEL FROM BOTH THE LIVING ROOM AND A SECOND FINISHED UPPER LEVEL FROM THE KITCHEN. THE ENTRY LEVEL OFFERS RADIANT HEAT FLOORING AND CENTRAL VAC. THERE IS A LAUNDRY ROOM ON BOTH THE ENTRY LEVEL AND THE SECOND FLOOR. THE FAMILY ROOM BOASTS A PELLET STOVE TO ADD TO THE AMBIANCE. A MUST SEE!
This property is off market, which means it's not currently listed for sale or rent on Zillow. This may be different from what's available on other websites or public sources.
