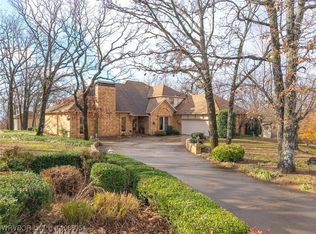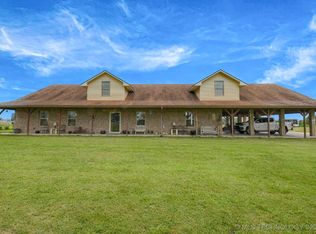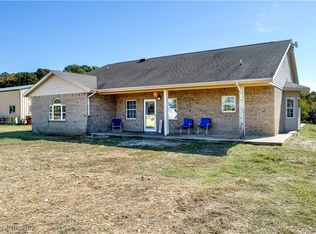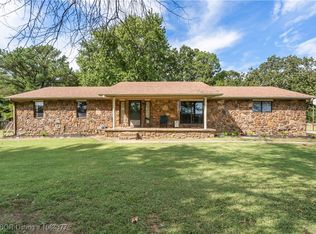Room to Grow Inside and Out! This spacious 2-level, 6-bedroom, 2.5-bath home sits on 17 beautiful acres just outside Sallisaw along Highway 101. With plenty of living space, it’s ideal for large families or anyone needing extra room. The property also includes a shop—perfect for storage, projects, or hobbies. Enjoy peaceful country living with open land all around, while still being close to town. A rare find with this much space both inside and out! House was remodeled after adding onto the original structure in 2008. House also has energy efficient windows throughout.
For sale
$464,900
464736 Highway 101, Sallisaw, OK 74955
6beds
2,736sqft
Est.:
Single Family Residence
Built in 1991
17 Acres Lot
$449,700 Zestimate®
$170/sqft
$-- HOA
What's special
Plenty of living space
- 17 days |
- 478 |
- 38 |
Likely to sell faster than
Zillow last checked: 8 hours ago
Listing updated: December 08, 2025 at 07:49am
Listed by:
The Grinnell Group 479-926-6759,
Keller Williams Platinum Realty
Source: Western River Valley BOR,MLS#: 1085691Originating MLS: Fort Smith Board of Realtors
Tour with a local agent
Facts & features
Interior
Bedrooms & bathrooms
- Bedrooms: 6
- Bathrooms: 3
- Full bathrooms: 2
- 1/2 bathrooms: 1
Primary bedroom
- Description: Master Bedroom
- Dimensions: 15'6"x9'10"
Bedroom
- Description: Bed Room
- Level: Main
- Dimensions: 18'2"x11'9"
Bedroom
- Description: Bed Room
- Level: Main
- Dimensions: 13'9"x11'2"
Bedroom
- Description: Bed Room
- Dimensions: 13'1"x11'5"
Bedroom
- Description: Bed Room
- Dimensions: 11'5"x11'3"
Bedroom
- Description: Bed Room
- Dimensions: 11'5"x8'11"
Bathroom
- Description: Full Bath
Dining room
- Description: Dining
- Level: Main
- Dimensions: 13'2"x11'9"
Half bath
- Description: Half Bath
- Level: Main
Kitchen
- Description: Kitchen
- Level: Main
- Dimensions: 13'4"x13'2"
Living room
- Description: Living Room
- Level: Main
- Dimensions: 22'11"x13'5"
Utility room
- Description: Utility
Heating
- Wood Stove
Cooling
- Central Air
Appliances
- Included: Some Electric Appliances, Dishwasher, Electric Water Heater, Disposal, Smooth Cooktop
- Laundry: Electric Dryer Hookup
Features
- Ceiling Fan(s), Eat-in Kitchen, Granite Counters
- Flooring: Carpet, Ceramic Tile, Laminate, Simulated Wood
- Windows: Blinds
- Number of fireplaces: 1
- Fireplace features: Wood Burning Stove
Interior area
- Total interior livable area: 2,736 sqft
Video & virtual tour
Property
Parking
- Total spaces: 2
- Parking features: Attached Carport
- Has carport: Yes
- Covered spaces: 2
Features
- Levels: One
- Stories: 1
- Patio & porch: None
- Exterior features: Gravel Driveway
- Fencing: Partial
Lot
- Size: 17 Acres
- Dimensions: 17 acres
- Features: Not In Subdivision
Details
- Additional parcels included: 000001202422001100
- Parcel number: 22012024001100
- Special conditions: None
Construction
Type & style
- Home type: SingleFamily
- Property subtype: Single Family Residence
Materials
- Masonite
- Foundation: Slab
- Roof: Architectural,Shingle
Condition
- Year built: 1991
Utilities & green energy
- Utilities for property: Electricity Available
Community & HOA
Community
- Subdivision: Payne Add
Location
- Region: Sallisaw
Financial & listing details
- Price per square foot: $170/sqft
- Tax assessed value: $154,684
- Annual tax amount: $1,455
- Date on market: 12/6/2025
Estimated market value
$449,700
$427,000 - $472,000
$2,121/mo
Price history
Price history
| Date | Event | Price |
|---|---|---|
| 12/6/2025 | Listed for sale | $464,900$170/sqft |
Source: Western River Valley BOR #1085691 Report a problem | ||
| 12/1/2025 | Listing removed | $464,900$170/sqft |
Source: Western River Valley BOR #1081321 Report a problem | ||
| 10/7/2025 | Price change | $464,900-1.1%$170/sqft |
Source: Western River Valley BOR #1081321 Report a problem | ||
| 9/3/2025 | Price change | $469,900-8.7%$172/sqft |
Source: Western River Valley BOR #1081321 Report a problem | ||
| 6/21/2025 | Price change | $514,900-1%$188/sqft |
Source: Western River Valley BOR #1081321 Report a problem | ||
Public tax history
Public tax history
| Year | Property taxes | Tax assessment |
|---|---|---|
| 2024 | $1,455 +9.1% | $17,016 +3% |
| 2023 | $1,334 +4% | $16,520 +3% |
| 2022 | $1,283 +7% | $16,039 +6.4% |
Find assessor info on the county website
BuyAbility℠ payment
Est. payment
$2,646/mo
Principal & interest
$2262
Property taxes
$221
Home insurance
$163
Climate risks
Neighborhood: 74955
Nearby schools
GreatSchools rating
- 6/10Eastside Elementary SchoolGrades: 3-5Distance: 3.8 mi
- 4/10Tommie Spear Middle SchoolGrades: 6-8Distance: 5.6 mi
- 7/10Sallisaw High SchoolGrades: 9-12Distance: 5.6 mi
Schools provided by the listing agent
- Elementary: Sallisaw
- Middle: Pleasant View
- High: Sallisaw
- District: Sallisaw
Source: Western River Valley BOR. This data may not be complete. We recommend contacting the local school district to confirm school assignments for this home.
- Loading
- Loading



