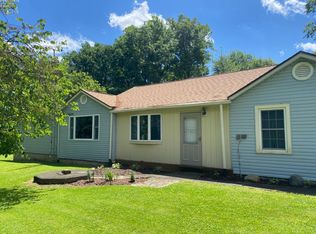Sold for $167,000 on 05/30/25
$167,000
4647 Zenobia Rd, Wakeman, OH 44889
2beds
1,018sqft
Single Family Residence
Built in 1957
1.68 Acres Lot
$169,300 Zestimate®
$164/sqft
$1,175 Estimated rent
Home value
$169,300
Estimated sales range
Not available
$1,175/mo
Zestimate® history
Loading...
Owner options
Explore your selling options
What's special
Nestled on a sprawling 1.6 acres, this charming, newly remodeled home offers a perfect blend of modern comfort and rustic serenity. Situated on a private treed lot, the property provides a tranquil escape surrounded by nature's beauty. The home features fresh and contemporary updates throughout, including an interior space offering plenty of natural light, an efficient layout, and brand new bathroom. Just steps away, a detached garage offers space for your vehicle, storage, or a work shop. With plenty of room to explore, this cozy retreat is perfect for nature lovers seeking a move in ready home. In 2023 the entire home was painted, the kitchen and bath were remodeled, including new flooring throughout, a new master bathroom was added as well as a new 50 gal. hot water heater.
Zillow last checked: 8 hours ago
Listing updated: May 30, 2025 at 01:20pm
Listed by:
Jocelyn Trzil jocelyntrzil@howardhanna.com810-869-2333,
Howard Hanna
Bought with:
Jarrett Greer, 2024003268
RE/MAX Showcase
Source: MLS Now,MLS#: 5106586Originating MLS: Lorain County Association Of REALTORS
Facts & features
Interior
Bedrooms & bathrooms
- Bedrooms: 2
- Bathrooms: 2
- Full bathrooms: 2
- Main level bathrooms: 2
- Main level bedrooms: 2
Primary bedroom
- Description: Flooring: Luxury Vinyl Tile
- Features: Walk-In Closet(s)
- Level: First
- Dimensions: 11 x 9
Bedroom
- Description: Flooring: Luxury Vinyl Tile
- Level: First
- Dimensions: 10 x 9
Primary bathroom
- Description: Flooring: Luxury Vinyl Tile
- Level: First
- Dimensions: 7 x 7
Eat in kitchen
- Description: Flooring: Luxury Vinyl Tile
- Level: First
- Dimensions: 17 x 10
Living room
- Description: Flooring: Luxury Vinyl Tile
- Level: First
- Dimensions: 16 x 10
Utility room
- Description: Flooring: Luxury Vinyl Tile
- Level: First
- Dimensions: 9 x 9
Heating
- Propane, Radiant
Cooling
- None
Appliances
- Included: Microwave
Features
- Has basement: No
- Has fireplace: No
Interior area
- Total structure area: 1,018
- Total interior livable area: 1,018 sqft
- Finished area above ground: 1,018
Property
Parking
- Parking features: Detached, Garage
- Garage spaces: 2
Features
- Levels: One
- Stories: 1
- Patio & porch: Rear Porch
Lot
- Size: 1.68 Acres
- Features: Many Trees
Details
- Additional structures: Garage(s)
- Parcel number: 080030040060000
Construction
Type & style
- Home type: SingleFamily
- Architectural style: Ranch
- Property subtype: Single Family Residence
Materials
- Vinyl Siding
- Roof: Shingle
Condition
- Updated/Remodeled
- Year built: 1957
Details
- Warranty included: Yes
Utilities & green energy
- Sewer: Private Sewer, Septic Tank
- Water: Public
Community & neighborhood
Location
- Region: Wakeman
Other
Other facts
- Listing agreement: Exclusive Right To Sell
- Listing terms: Cash,Conventional,FHA,VA Loan
Price history
| Date | Event | Price |
|---|---|---|
| 5/30/2025 | Sold | $167,000-4%$164/sqft |
Source: MLS Now #5106586 Report a problem | ||
| 4/16/2025 | Contingent | $174,000$171/sqft |
Source: MLS Now #5106586 Report a problem | ||
| 4/11/2025 | Price change | $174,000-2.8%$171/sqft |
Source: MLS Now #5106586 Report a problem | ||
| 3/31/2025 | Listed for sale | $179,000$176/sqft |
Source: MLS Now #5106586 Report a problem | ||
| 3/17/2025 | Contingent | $179,000$176/sqft |
Source: MLS Now #5106586 Report a problem | ||
Public tax history
| Year | Property taxes | Tax assessment |
|---|---|---|
| 2024 | $1,038 +10.6% | $31,320 +6% |
| 2023 | $939 -0.1% | $29,540 |
| 2022 | $940 -4.8% | $29,540 |
Find assessor info on the county website
Neighborhood: 44889
Nearby schools
GreatSchools rating
- 4/10New London Elementary SchoolGrades: PK-5Distance: 8.5 mi
- 5/10New London Middle SchoolGrades: 6-8Distance: 8.5 mi
- 5/10New London High SchoolGrades: 9-12Distance: 8.5 mi
Schools provided by the listing agent
- District: Western Reserve LSD Huron- 3906
Source: MLS Now. This data may not be complete. We recommend contacting the local school district to confirm school assignments for this home.

Get pre-qualified for a loan
At Zillow Home Loans, we can pre-qualify you in as little as 5 minutes with no impact to your credit score.An equal housing lender. NMLS #10287.
Sell for more on Zillow
Get a free Zillow Showcase℠ listing and you could sell for .
$169,300
2% more+ $3,386
With Zillow Showcase(estimated)
$172,686