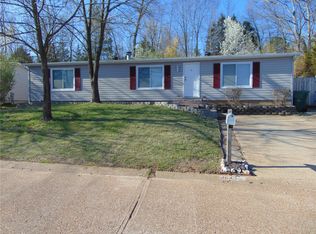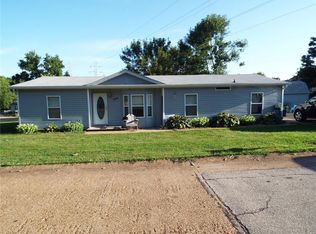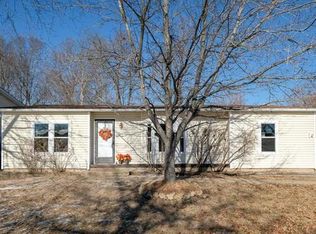Closed
Listing Provided by:
Cheryl A Meglio 314-498-5555,
Meglio Realty Group,
John H Glick 636-222-0096,
Meglio Realty Group
Bought with: Nettwork Global
Price Unknown
4647 White Ash Dr, High Ridge, MO 63049
3beds
1,120sqft
Manufactured Home, Single Family Residence
Built in 1989
9,604.98 Square Feet Lot
$144,100 Zestimate®
$--/sqft
$1,265 Estimated rent
Home value
$144,100
$128,000 - $161,000
$1,265/mo
Zestimate® history
Loading...
Owner options
Explore your selling options
What's special
3 Bed 2 Bath home in the Northwest School District. Home features new roof , stove, washer, dryer, living room and hall floor 2 years old. The owners had leaf guard gutters installed in last 2 years. There is a handicap ramp to the front door. Home is on a large lot and owners have a fenced garden. This is a great starter home close to shopping and schools.
Zillow last checked: 8 hours ago
Listing updated: June 13, 2025 at 10:54am
Listing Provided by:
Cheryl A Meglio 314-498-5555,
Meglio Realty Group,
John H Glick 636-222-0096,
Meglio Realty Group
Bought with:
Todd M Swim, 2018015724
Nettwork Global
Source: MARIS,MLS#: 25034950 Originating MLS: St. Louis Association of REALTORS
Originating MLS: St. Louis Association of REALTORS
Facts & features
Interior
Bedrooms & bathrooms
- Bedrooms: 3
- Bathrooms: 2
- Full bathrooms: 2
- Main level bathrooms: 2
- Main level bedrooms: 3
Bedroom
- Description: Master Bedroom and Bath
- Features: Floor Covering: Carpeting
- Level: Main
- Area: 156
- Dimensions: 13x12
Bedroom 2
- Features: Floor Covering: Carpeting
- Level: Main
- Area: 117
- Dimensions: 13x9
Bedroom 3
- Features: Floor Covering: Carpeting
- Level: Main
- Area: 117
- Dimensions: 13x9
Bathroom
- Description: Master Bath
- Features: Floor Covering: Ceramic Tile
- Level: Main
Bathroom 2
- Description: Hall Bathroom
- Features: Floor Covering: Ceramic Tile, Vinyl
- Level: Main
- Area: 45
- Dimensions: 9x5
Kitchen
- Description: Eat in Kitchen
- Level: Main
- Area: 156
- Dimensions: 13x12
Living room
- Description: Living room/Family room
- Features: Floor Covering: Wood
- Level: Main
- Area: 252
- Dimensions: 18x14
Heating
- Natural Gas
Cooling
- Central Air
Appliances
- Included: Dryer, Free-Standing Gas Range, Free-Standing Refrigerator, Washer, Electric Water Heater
- Laundry: Laundry Room, Main Level
Features
- Eat-in Kitchen, Shower, Soaking Tub
- Flooring: Carpet, Laminate, Tile
- Windows: Blinds
- Basement: Crawl Space
- Number of fireplaces: 1
Interior area
- Total structure area: 1,120
- Total interior livable area: 1,120 sqft
- Finished area above ground: 1,120
Property
Parking
- Total spaces: 4
- Parking features: Concrete, Parking Pad
Accessibility
- Accessibility features: Accessible Approach with Ramp
Features
- Levels: One
- Patio & porch: Patio
Lot
- Size: 9,604 sqft
- Features: Gentle Sloping
Details
- Additional structures: Equipment Shed, Shed(s)
- Parcel number: 023.006.03001001.62
- Special conditions: Standard
Construction
Type & style
- Home type: MobileManufactured
- Architectural style: Ranch
- Property subtype: Manufactured Home, Single Family Residence
Materials
- Foundation: Block, Concrete Perimeter, Pillar/Post/Pier
- Roof: Asbestos Shingle,Pitched/Sloped
Condition
- New construction: No
- Year built: 1989
Utilities & green energy
- Electric: Ameren
- Sewer: Public Sewer
- Water: Public
Community & neighborhood
Community
- Community features: None
Location
- Region: High Ridge
- Subdivision: Brennen Woods 03
HOA & financial
HOA
- Has HOA: Yes
- HOA fee: $100 annually
- Amenities included: None
- Services included: Maintenance Grounds, Snow Removal
- Association name: Brennen Woods HOA
Other
Other facts
- Listing terms: Cash,Conventional
- Ownership: Private
- Road surface type: Asphalt, Concrete
Price history
| Date | Event | Price |
|---|---|---|
| 6/13/2025 | Sold | -- |
Source: | ||
| 5/25/2025 | Pending sale | $139,900$125/sqft |
Source: | ||
| 5/23/2025 | Listed for sale | $139,900+11.9%$125/sqft |
Source: | ||
| 6/24/2023 | Listing removed | -- |
Source: | ||
| 6/9/2023 | Pending sale | $125,000$112/sqft |
Source: | ||
Public tax history
| Year | Property taxes | Tax assessment |
|---|---|---|
| 2024 | $1,105 +0.5% | $15,300 |
| 2023 | $1,099 -48.2% | $15,300 -0.6% |
| 2022 | $2,121 +0.6% | $15,400 |
Find assessor info on the county website
Neighborhood: 63049
Nearby schools
GreatSchools rating
- 7/10Brennan Woods Elementary SchoolGrades: K-5Distance: 0.6 mi
- 5/10Wood Ridge Middle SchoolGrades: 6-8Distance: 1 mi
- 6/10Northwest High SchoolGrades: 9-12Distance: 10.7 mi
Schools provided by the listing agent
- Elementary: Brennan Woods Elem.
- Middle: Wood Ridge Middle School
- High: Northwest High
Source: MARIS. This data may not be complete. We recommend contacting the local school district to confirm school assignments for this home.
Get a cash offer in 3 minutes
Find out how much your home could sell for in as little as 3 minutes with a no-obligation cash offer.
Estimated market value
$144,100
Get a cash offer in 3 minutes
Find out how much your home could sell for in as little as 3 minutes with a no-obligation cash offer.
Estimated market value
$144,100


