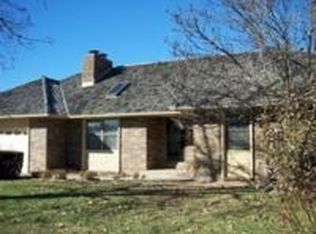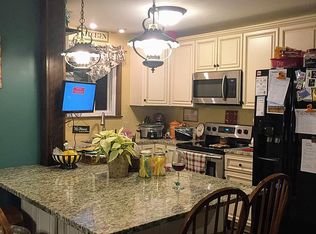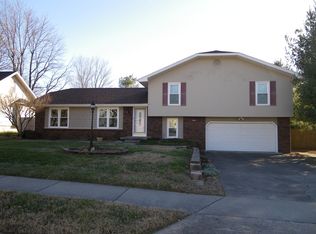LOOK NO FURTHER!! Don't forget to view the virtual tour!! If you need more room this is your home - 3200 sqft with Possible 6 bedrooms (2 rooms non-conforming)!! Well established neighborhood with mature landscaping and trees. NEW roof that will be installed in May 2020. Kitchen features a bay window, island and pantry - it has been painted, tiled back splash, new wood floors, new dishwasher-appliances stay including the refrigerator. The living room on the main floor features a vaulted ceiling, exposed wood beams, large rock fireplace and open staircase that leads to the master bedroom suite. New wood floors throughout the home and lots of painting! Large open living room downstairs with wood burning fireplace and another master bedroom option. The backyard features a large deck (17 x 22), fire pit or patio area and privacy fenced! Tons of space in this finished walk-out basement home!
This property is off market, which means it's not currently listed for sale or rent on Zillow. This may be different from what's available on other websites or public sources.


