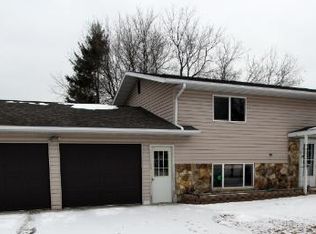Closed
$405,000
4647 County Road 121, Fort Ripley, MN 56449
4beds
2,080sqft
Single Family Residence
Built in 1978
26.09 Acres Lot
$414,300 Zestimate®
$195/sqft
$2,211 Estimated rent
Home value
$414,300
$377,000 - $456,000
$2,211/mo
Zestimate® history
Loading...
Owner options
Explore your selling options
What's special
Discover a unique chance to own 26+ acres of versatile land complete with abundant storage and income-generating potential. This property features two separate dwellings—perfect for renovation and rental income. The main home offers 4 bedrooms, 2 full baths, and a three-season porch. The guest house includes 2 bedrooms, a full kitchen, and a bathroom. You'll also find exceptional storage options, including a detached garage, a 52x100 pole barn with cement flooring, and an additional 36x150 pole barn, also with cement floors. This property has a history of generating rental income and offers multiple opportunities to continue doing so—lease out the land, rent the homes, or build your own private retreat. Don't miss out—schedule your showing today! Properties like this don't come around often.
Zillow last checked: 8 hours ago
Listing updated: October 01, 2025 at 07:08am
Listed by:
Trent Baumann 218-838-7415,
LPT Realty, LLC
Bought with:
Nichole Marks
LPT Realty, LLC
Source: NorthstarMLS as distributed by MLS GRID,MLS#: 6675159
Facts & features
Interior
Bedrooms & bathrooms
- Bedrooms: 4
- Bathrooms: 2
- Full bathrooms: 2
Bedroom 1
- Level: Main
- Area: 117 Square Feet
- Dimensions: 9x13
Bedroom 2
- Level: Main
- Area: 156 Square Feet
- Dimensions: 12x13
Bedroom 3
- Level: Lower
- Area: 135 Square Feet
- Dimensions: 9x15
Bedroom 4
- Level: Lower
- Area: 110 Square Feet
- Dimensions: 11x10
Dining room
- Level: Main
- Area: 99 Square Feet
- Dimensions: 9x11
Family room
- Level: Lower
- Area: 210 Square Feet
- Dimensions: 15x14
Foyer
- Level: Main
- Area: 30 Square Feet
- Dimensions: 5x6
Kitchen
- Level: Main
- Area: 96 Square Feet
- Dimensions: 12x8
Living room
- Level: Main
- Area: 224 Square Feet
- Dimensions: 14x16
Porch
- Level: Main
- Area: 110 Square Feet
- Dimensions: 11x10
Heating
- Forced Air
Cooling
- None
Appliances
- Included: Dryer, Exhaust Fan, Freezer, Microwave, Range, Refrigerator, Washer
Features
- Basement: Block,Egress Window(s),Finished,Full
- Has fireplace: No
Interior area
- Total structure area: 2,080
- Total interior livable area: 2,080 sqft
- Finished area above ground: 1,040
- Finished area below ground: 1,040
Property
Parking
- Total spaces: 14
- Parking features: Attached, Multiple Garages, Storage
- Attached garage spaces: 14
Accessibility
- Accessibility features: None
Features
- Levels: Multi/Split
Lot
- Size: 26.09 Acres
- Dimensions: 410 x 640 x 980 x 640 x 13210
- Features: Irregular Lot, Tillable, Wooded
- Topography: High Ground,Low Land
Details
- Additional structures: Additional Garage, Pole Building, Second Residence, Storage Shed
- Foundation area: 1040
- Additional parcels included: 9000914002a0009,900094100aaa009
- Parcel number: 90090524
- Zoning description: Residential-Single Family
Construction
Type & style
- Home type: SingleFamily
- Property subtype: Single Family Residence
Materials
- Vinyl Siding, Block, Frame
Condition
- Age of Property: 47
- New construction: No
- Year built: 1978
Utilities & green energy
- Electric: Circuit Breakers, 200+ Amp Service, Power Company: Crow Wing Power
- Gas: Propane
- Sewer: Private Sewer
- Water: Well
Community & neighborhood
Location
- Region: Fort Ripley
HOA & financial
HOA
- Has HOA: No
Price history
| Date | Event | Price |
|---|---|---|
| 9/30/2025 | Sold | $405,000-4.7%$195/sqft |
Source: | ||
| 8/28/2025 | Pending sale | $425,000$204/sqft |
Source: | ||
| 8/12/2025 | Price change | $425,000-10.5%$204/sqft |
Source: | ||
| 7/22/2025 | Price change | $475,000-9.5%$228/sqft |
Source: | ||
| 6/10/2025 | Price change | $525,000-12.5%$252/sqft |
Source: | ||
Public tax history
| Year | Property taxes | Tax assessment |
|---|---|---|
| 2025 | $710 +43.1% | $295,800 +4.8% |
| 2024 | $496 +3.8% | $282,300 +36.5% |
| 2023 | $478 -23.9% | $206,800 +5.5% |
Find assessor info on the county website
Neighborhood: 56449
Nearby schools
GreatSchools rating
- 6/10Forestview Middle SchoolGrades: 5-8Distance: 7.4 mi
- 9/10Brainerd Senior High SchoolGrades: 9-12Distance: 9.2 mi
- 5/10Riverside Elementary SchoolGrades: PK-4Distance: 9.7 mi
Get pre-qualified for a loan
At Zillow Home Loans, we can pre-qualify you in as little as 5 minutes with no impact to your credit score.An equal housing lender. NMLS #10287.
