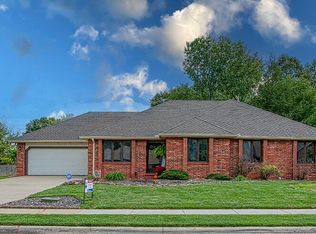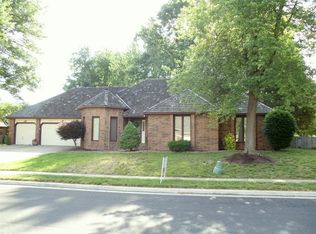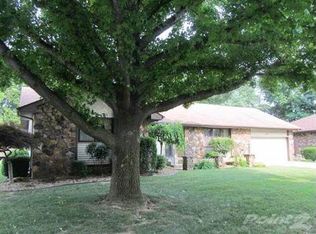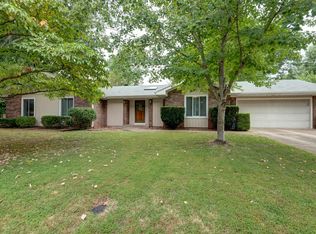Charming & clean shabby-chic styled colonial in excellent SE Springfield location. Swim/tennis subdivision. BRAND NEW ROOF AND SIDING! This home is warm and inviting from the minute you walk in the door. Two living areas, wood burning fireplace & formal dining room. The kitchen features TWO pantries, stainless appliances, Corian countertops, double oven, breakfast bar and ample cabinet space. An open staircase leads you upstairs to the four bedrooms. The huge master has a vaulted open wood beam ceiling and has quite the view of the yellow maple tree outside. The master bath features his and her sinks, jetted tub, walk-in closet, radiant floor heat & separate toilet/shower room. Tons of closet space in this home! Two of the guest bedrooms have large walk-in closets.
This property is off market, which means it's not currently listed for sale or rent on Zillow. This may be different from what's available on other websites or public sources.




