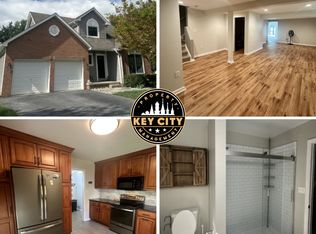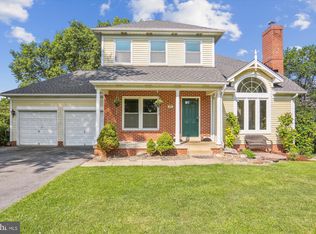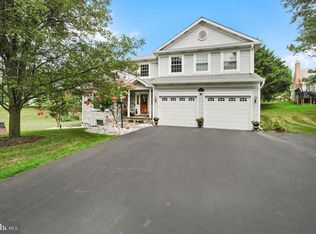A home to be proud of!~ Well Maintained Ausherman built home in Copperfield~ located in the small town of Jefferson. A skip from 270 and all commuter routes, and across from elementary school, this property offers hardwood floors on main level with open floor plan, cathedral~ceiling in living room with brick masonry fireplace. Living room and kitchen~ open to full deck with gazebo. Updated gourmet kitchen includes granite counter tops , tile flooring, stainless steel appliances and gas stove and cherry custom cabinetry.~ ~Dinning area off the kitchen with hardwood floors. Bedrooms~ on second level include master bedroom with walk in closet and master bathroom includes double sinks, and tub/shower. All three bedrooms have plenty of closet space.~ ~Partially finished basement with built ins~ and recessed lights with plenty of natural light. Well daylit with slider and multiple windows~ with walk out.to brick patio. Roof replaced in 2012. Electric HVAC with natural gas back up heat and gas hot water heater. Attic partially~floored, shop table in garage.~ Deck over looks spacious yard with mature landscaping and views of the mountains.~ . Shed with plenty of shelving for storage. Energy Star Appliances, Chimney Liner / insulation installed 2011, properly cleaned and maintained~~
This property is off market, which means it's not currently listed for sale or rent on Zillow. This may be different from what's available on other websites or public sources.



