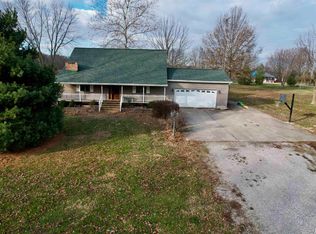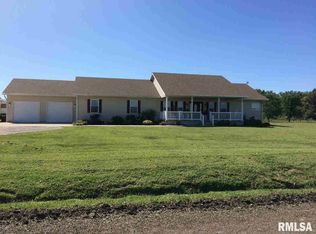Wow, This property has it all and more As you pull up the driveway of this home, right away you know it is special. The driveway is arched by a custom sign overhead with the numbers 4646 Hotze Rd. As you follow the winding driveway, it is hugged by beautiful established shade trees. The peaceful seclusion, flowing creek and lovely views are like something out of a magazine. This completely custom home, built by the current owners, is like nothing you have ever seen before. Every detail has been carefully thought out and executed to perfection. This four bed, two and one half bath home offers 4920 sq. feet of living space which includes a full loft area, main level, and fully finished basement with a kitchenette, theater, and safe room. The loft over looks the common area and is currently using opposite ends of the loft as his and her work spaces. The main floor is an open air concept creating a spacious feel. At the same time, you feel at home with the cozy staging and well thought out floor plan. On the main level, the master suite s bedroom, bathroom, and shower area flow into an enormous master closet with its own self-contained washer & dryer space. In the kitchen, the owners have installed custom concrete and copper countertops for unique and beautiful statement pieces. Adjacent to the kitchen, by the back entrance, you will notice the coffee bar set up just perfectly to grab that morning cup and cozy up by the fireplace while taking advantage of the amazing views outside. The basement is perfect for entertaining additional guests with a full living room and dining area with kitchenette. Within the basement there are currently three bedrooms, a theater room with projector screen, full bathroom with laundry area, as well as a concrete safe room. Outside of the home, everywhere you look it is set up with cozy furniture and seating areas which are perfect for entertaining. In fact, this home has been used as a venue for the homeowners wedding and could make for the perfect full-time venue or air b&b. If you are also looking for a home with hunting land, you have found it. With 16 acres +/- the homeowners have deer stands throughout the entire property. (The homeowners have included the deer stand mapping on the property with images attached.) With everything custom, this home is a piece of art and a must see. Contact me today for your private showing. BONUS: RC racing tracks set up in the side yard. Laundry in the master closet Laundry in the basement Venue Capabilities Beautiful views Four wheeler trails Large Hunting shack on the back half of the property with water run close by. Hunting property with Acerage Potential Air B&B or VRBO Landscapped Entertainment areas Sturdy Bridge over the creek Circle driveway Completely Custom Too much to list! Salem Grade School * Salem High School NOTE: Pre-Approval or proof of funds requested prior to showing. 24-hour notice needed for appointments. Agents: Buyer has also prepared an additional report with more detailed home specifications. That will be provided at agents request. Measurements are approximate: Kitchen: 20 x 12 Pantry :15 x 55 Mudroom area: 4 x 55 Half Bath: 42 x 60 Great Room: 18 x 36 with 27 ft ceiling height Master Bedroom: 16 x 16 Master Shower: 4 x 8 Master Bathroom: 8 x 16 Master Closet: 12 x 16 Lofts: 16 x 36 Each x2 Basement: Living Room: 17.5 x 18 Kitchenette/ Dining room: 16 x 18 Bed #1: 14.5 x 16 Bed #2: 11.5 x 14 Bed #3: 11.5 x 14 Bathroom 9.5 x 14 Theater Room: 14.5 x 16 Storm Shelter: 12 x 14 Utilities: Tri county Electric Renting Tank from Centralia Propane FMC Water Company Septic Tank installed in 2017 Trash Greider disposal Internet: Currently use AT&T Appliances included: Washer, Dryer, & Fridge in Basement, Upstairs Kitchen appliances and freezer in pantry will be included in the sale.
This property is off market, which means it's not currently listed for sale or rent on Zillow. This may be different from what's available on other websites or public sources.


