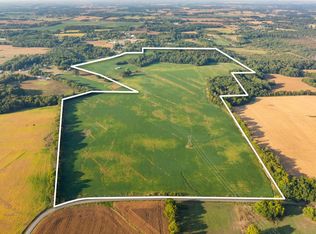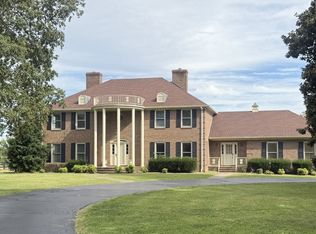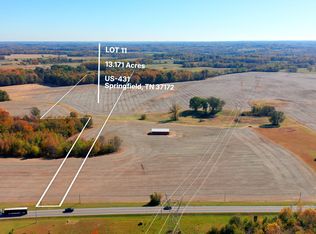Sold for $181,500 on 11/25/25
Street View
$181,500
4646 Highway 431n, Springfield, TN 37172
--beds
4baths
4,746sqft
SingleFamily
Built in 1986
151.2 Acres Lot
$181,400 Zestimate®
$38/sqft
$4,848 Estimated rent
Home value
$181,400
$171,000 - $192,000
$4,848/mo
Zestimate® history
Loading...
Owner options
Explore your selling options
What's special
4646 Highway 431n, Springfield, TN 37172 is a single family home that contains 4,746 sq ft and was built in 1986. It contains 4.25 bathrooms. This home last sold for $181,500 in November 2025.
The Zestimate for this house is $181,400. The Rent Zestimate for this home is $4,848/mo.
Facts & features
Interior
Bedrooms & bathrooms
- Bathrooms: 4.25
Features
- Has fireplace: Yes
Interior area
- Total interior livable area: 4,746 sqft
Property
Features
- Exterior features: Brick
Lot
- Size: 151.20 Acres
Details
- Parcel number: 05713200000
Construction
Type & style
- Home type: SingleFamily
Materials
- Roof: Shake / Shingle
Condition
- Year built: 1986
Community & neighborhood
Location
- Region: Springfield
Price history
| Date | Event | Price |
|---|---|---|
| 11/25/2025 | Sold | $181,500-75.8%$38/sqft |
Source: Public Record | ||
| 4/11/2022 | Sold | $750,000$158/sqft |
Source: Public Record | ||
Public tax history
| Year | Property taxes | Tax assessment |
|---|---|---|
| 2024 | $1,418 | $78,750 |
| 2023 | $1,418 -69.9% | $78,750 -57% |
| 2022 | $4,714 -34.4% | $183,000 -34.4% |
Find assessor info on the county website
Neighborhood: 37172
Nearby schools
GreatSchools rating
- 5/10Krisle Elementary SchoolGrades: PK-5Distance: 1.8 mi
- 8/10Innovation Academy of Robertson CountyGrades: 6-10Distance: 2.8 mi
- 3/10Springfield High SchoolGrades: 9-12Distance: 2.3 mi
Get a cash offer in 3 minutes
Find out how much your home could sell for in as little as 3 minutes with a no-obligation cash offer.
Estimated market value
$181,400
Get a cash offer in 3 minutes
Find out how much your home could sell for in as little as 3 minutes with a no-obligation cash offer.
Estimated market value
$181,400


