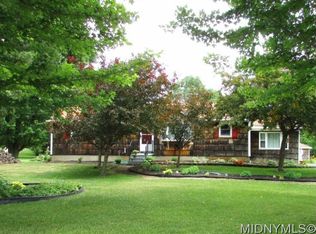Closed
$278,000
4646 French Rd, Clinton, NY 13323
3beds
1,758sqft
Single Family Residence
Built in 1975
0.5 Acres Lot
$293,400 Zestimate®
$158/sqft
$2,103 Estimated rent
Home value
$293,400
$264,000 - $326,000
$2,103/mo
Zestimate® history
Loading...
Owner options
Explore your selling options
What's special
Discover the perfect family home in this delightful 3-4 bedroom, 1.5-bathroom raised ranch, nestled in the highly-regarded Clinton School District. The inviting living room and family room provide ample space for relaxation and gatherings. The heart of the home, the large eat-in kitchen, boasts sleek granite countertops and opens up to a spacious deck through sliding glass doors. Step outside to a beautifully landscaped backyard featuring a built-in swimming pool—ideal for summer fun and outdoor entertaining. This home combines convenience, style, and an excellent school district. Don’t let this opportunity slip away! Schedule your visit today and experience all this fantastic property has to offer!
Zillow last checked: 8 hours ago
Listing updated: January 14, 2025 at 06:46am
Listed by:
Lori DiNardo-Emmerich 315-735-4663,
Coldwell Banker Faith Properties
Bought with:
Erick Salisbury, 10401379283
Acropolis Realty Group LLC
Source: NYSAMLSs,MLS#: S1562958 Originating MLS: Mohawk Valley
Originating MLS: Mohawk Valley
Facts & features
Interior
Bedrooms & bathrooms
- Bedrooms: 3
- Bathrooms: 1
- Full bathrooms: 1
Bedroom 1
- Level: Second
Bedroom 1
- Level: Basement
Bedroom 1
- Level: Basement
Bedroom 1
- Level: Second
Bedroom 2
- Level: Second
Bedroom 2
- Level: Second
Bedroom 3
- Level: Second
Bedroom 3
- Level: Second
Basement
- Level: Basement
Basement
- Level: Basement
Dining room
- Level: Second
Dining room
- Level: Second
Family room
- Level: Basement
Family room
- Level: Basement
Kitchen
- Level: Second
Kitchen
- Level: Second
Living room
- Level: Second
Living room
- Level: Second
Heating
- Gas, Forced Air
Cooling
- Central Air
Appliances
- Included: Dryer, Dishwasher, Electric Oven, Electric Range, Microwave, Refrigerator, See Remarks, Tankless Water Heater, Water Heater, Washer
- Laundry: In Basement
Features
- Dining Area, Eat-in Kitchen, Separate/Formal Living Room
- Flooring: Carpet, Hardwood, Laminate, Varies
- Basement: Partially Finished
- Number of fireplaces: 1
Interior area
- Total structure area: 1,758
- Total interior livable area: 1,758 sqft
Property
Parking
- Total spaces: 2
- Parking features: Attached, Garage
- Attached garage spaces: 2
Features
- Levels: Two
- Stories: 2
- Patio & porch: Deck, Open, Porch
- Exterior features: Blacktop Driveway, Deck, Pool
- Pool features: In Ground
Lot
- Size: 0.50 Acres
- Dimensions: 100 x 200
- Features: Residential Lot
Details
- Parcel number: 30408932700600010050000000
- Special conditions: Standard
Construction
Type & style
- Home type: SingleFamily
- Architectural style: Raised Ranch
- Property subtype: Single Family Residence
Materials
- Vinyl Siding
- Foundation: Block
- Roof: Asphalt
Condition
- Resale
- Year built: 1975
Utilities & green energy
- Electric: Circuit Breakers
- Sewer: Septic Tank
- Water: Well
Community & neighborhood
Location
- Region: Clinton
Other
Other facts
- Listing terms: Cash,Conventional
Price history
| Date | Event | Price |
|---|---|---|
| 1/2/2025 | Sold | $278,000-10%$158/sqft |
Source: | ||
| 11/13/2024 | Pending sale | $309,000$176/sqft |
Source: | ||
| 10/11/2024 | Price change | $309,000-6.1%$176/sqft |
Source: | ||
| 9/3/2024 | Listed for sale | $329,000-5.7%$187/sqft |
Source: | ||
| 8/25/2024 | Listing removed | $349,000$199/sqft |
Source: | ||
Public tax history
| Year | Property taxes | Tax assessment |
|---|---|---|
| 2024 | -- | $90,700 |
| 2023 | -- | $90,700 |
| 2022 | -- | $90,700 |
Find assessor info on the county website
Neighborhood: 13323
Nearby schools
GreatSchools rating
- 6/10Clinton Elementary SchoolGrades: K-5Distance: 2.6 mi
- 8/10Clinton Middle SchoolGrades: 6-8Distance: 2.6 mi
- 9/10Clinton Senior High SchoolGrades: 9-12Distance: 2.6 mi
Schools provided by the listing agent
- District: Clinton
Source: NYSAMLSs. This data may not be complete. We recommend contacting the local school district to confirm school assignments for this home.
